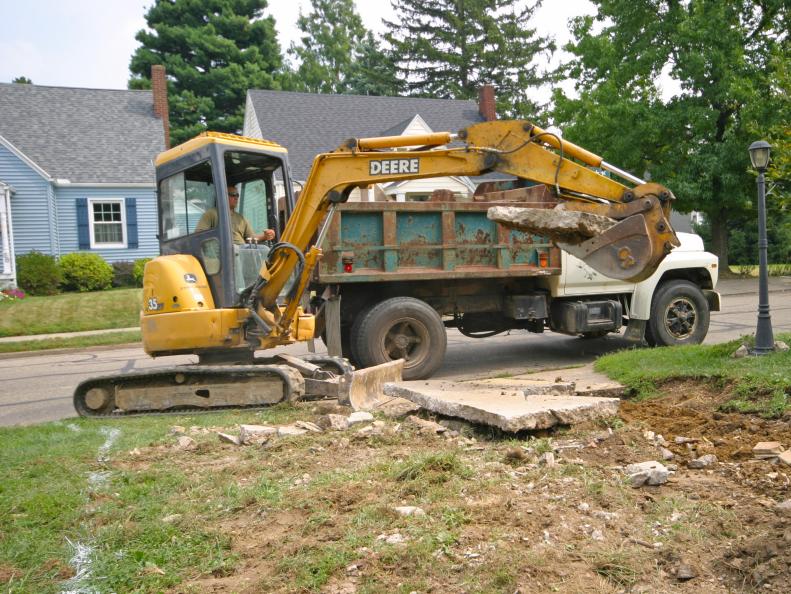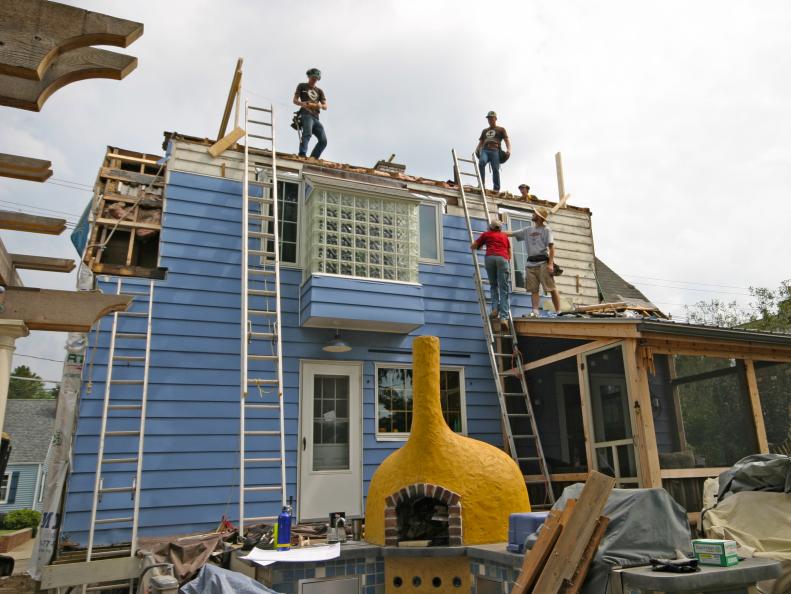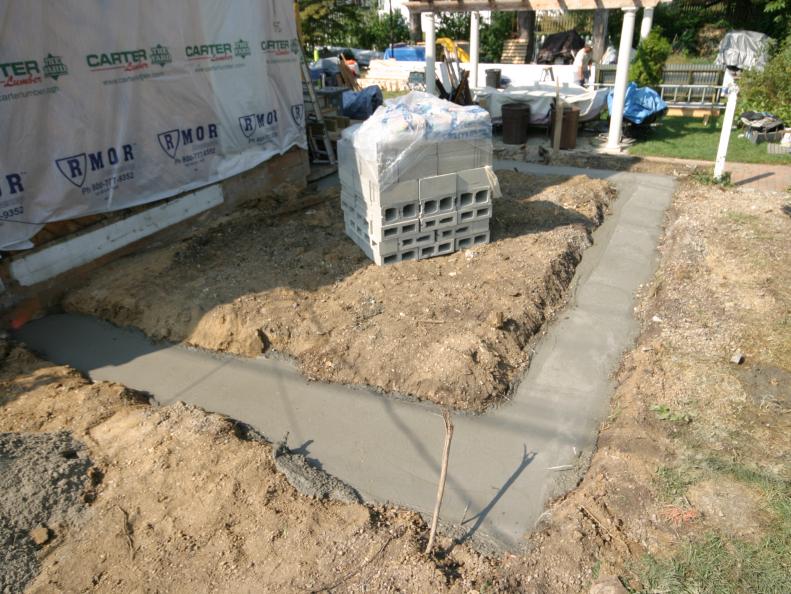1 / 10
The Wilson family hopes a Deep Energy Retrofit (DER) of their 70-year-old home will drastically reduce their power bills. As part of the major project, they have to demolish their old garage, plagued with energy-wasting leaks, and build a new energy efficient one.









