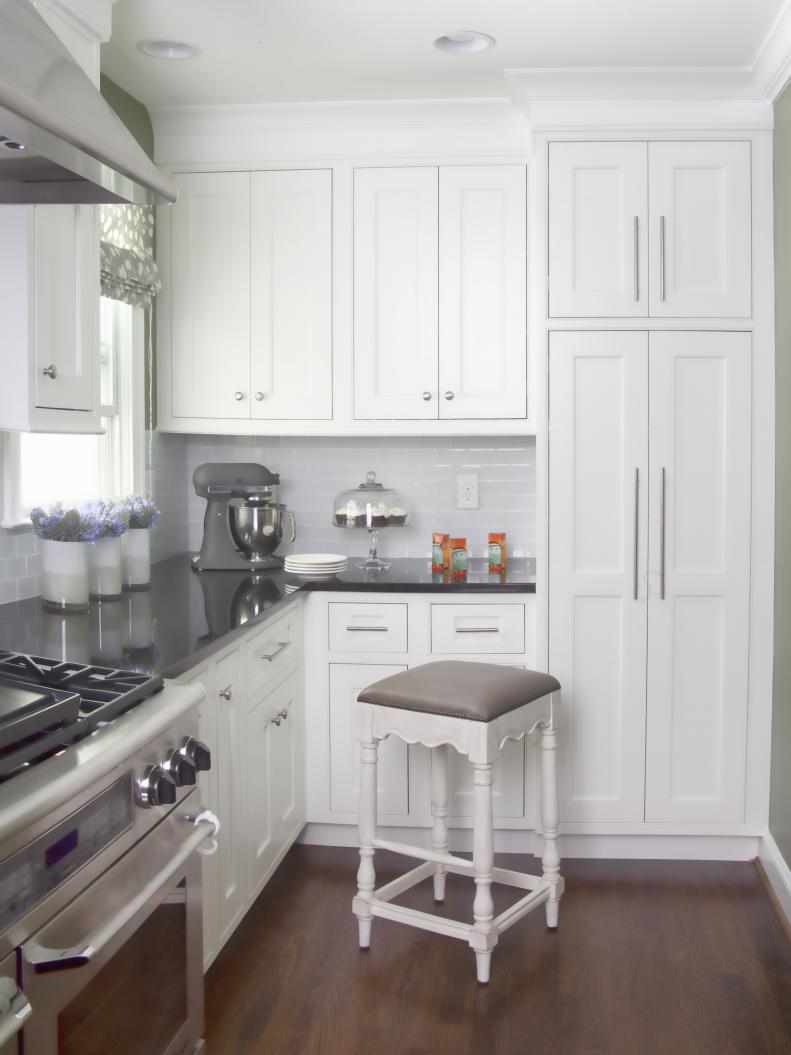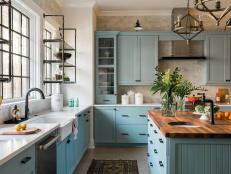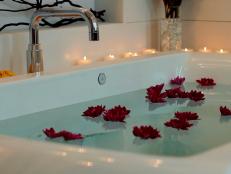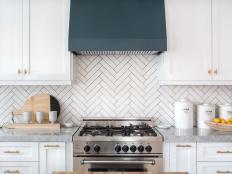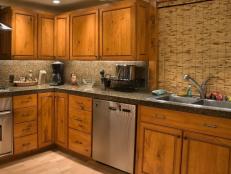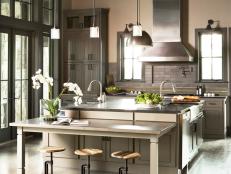1 / 16
Multi-Purpose Counter Layout
This L-shaped counter can be used for food prep and display. In its previous state, the counter space was almost completely taken up by a sink and a free-standing range.






