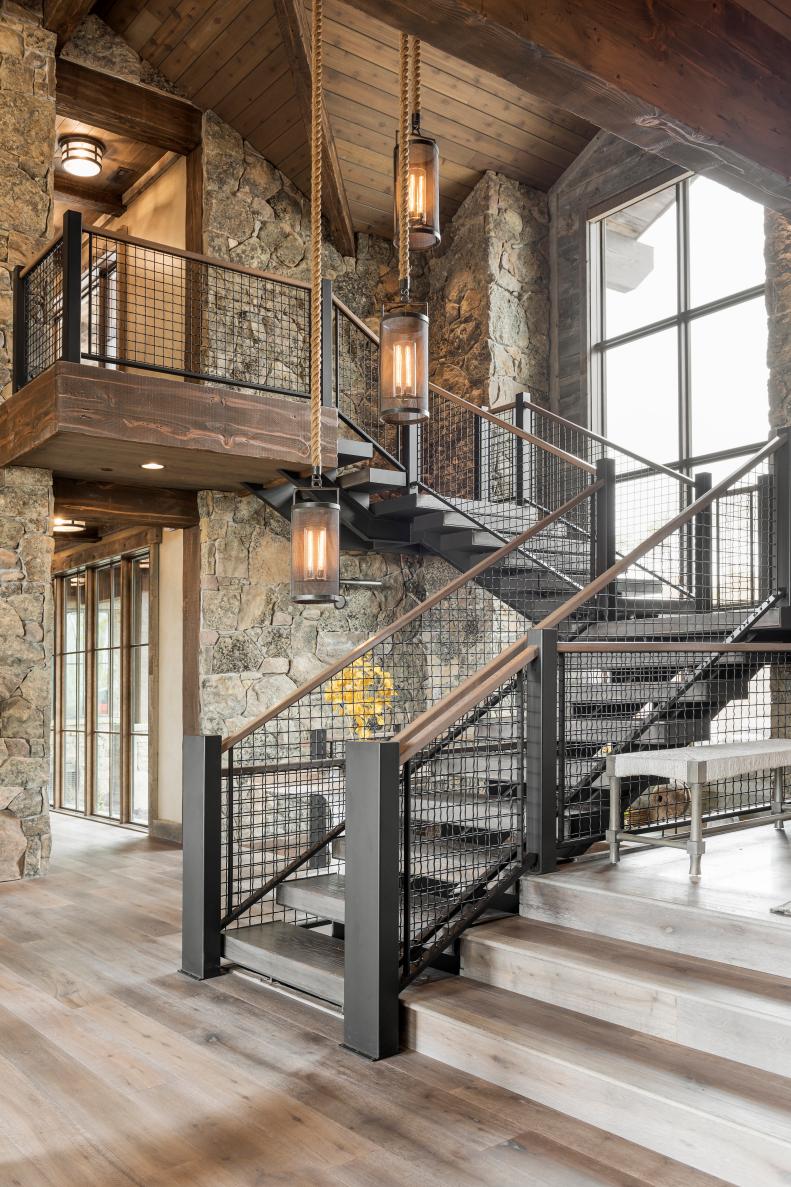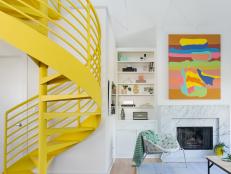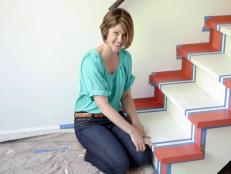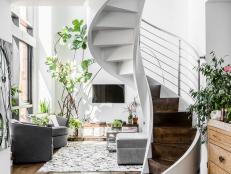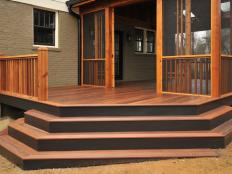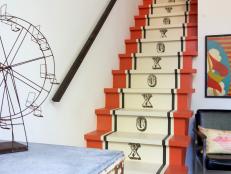1 / 28
Photo: Lucy Call.
From:
LMK Interior Design.
Staircase Anatomy 101
Staircases — you probably use them every day, but do you know what all the parts and pieces are called? Find out before you call a pro or tackle a staircase update yourself. Building codes for staircases can vary greatly even in a small geographic area, so your design may be limited by your location. If you plan to DIY your staircase updates, find out the codes before you start. Check with a general contractor or a call a master codes professional in your municipality; they’ll likely send you documentation with all the code specifications.






