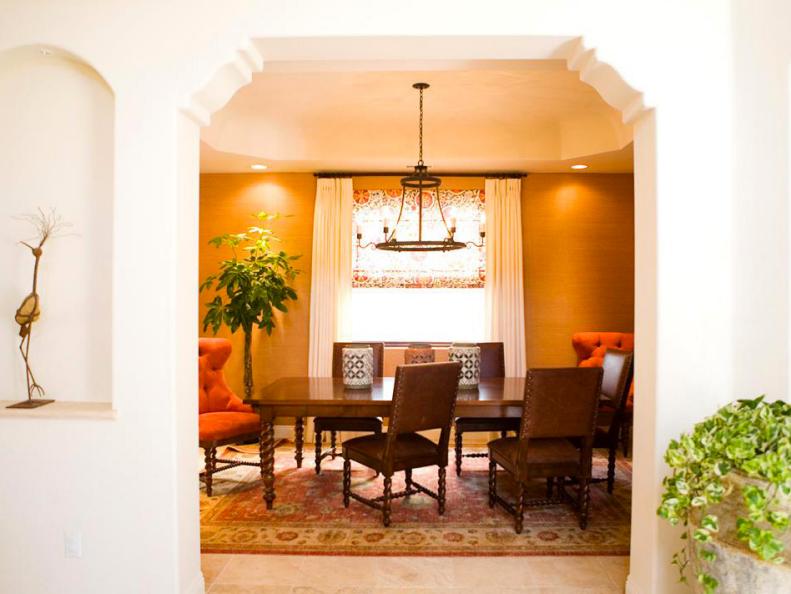1 / 9
Two Become One
Make two small rooms feel more spacious by opening a shared wall to create a framed opening. A framed opening visually links one space to another and is most effective when it provides a wide connection between spaces while still maintaining the differentiation of one room from another.









