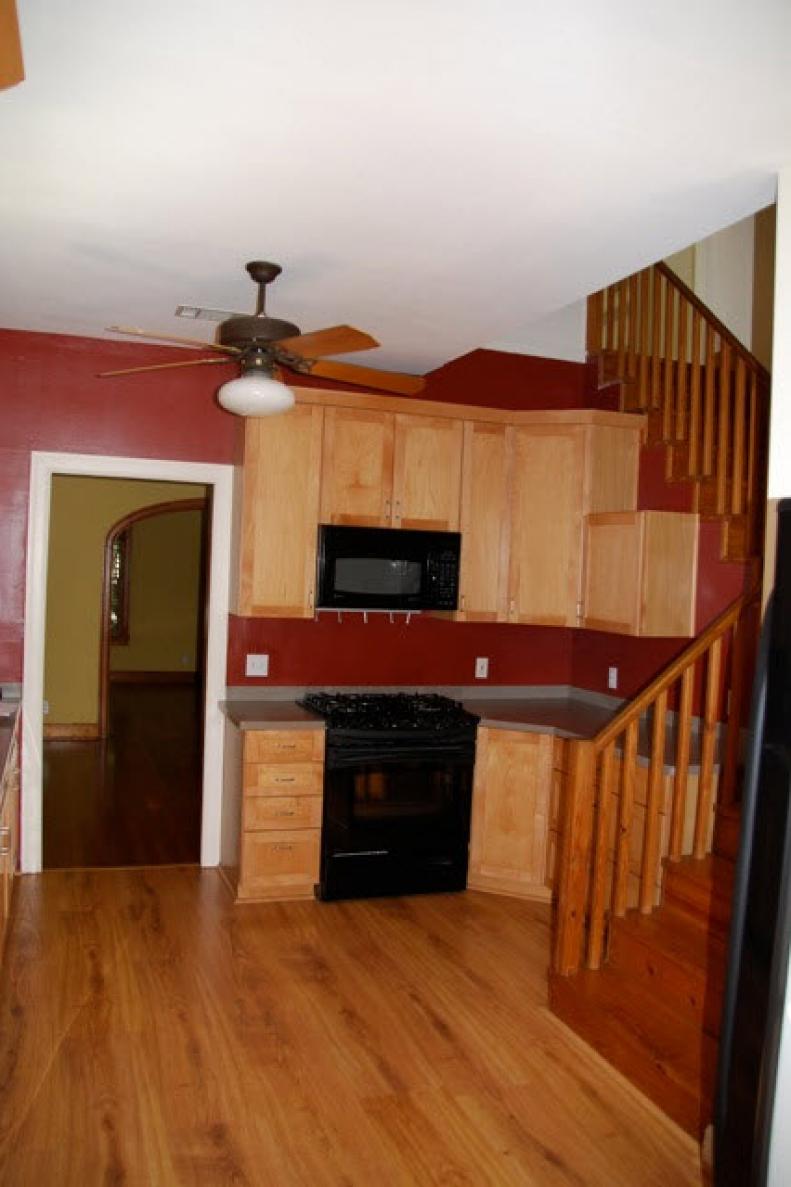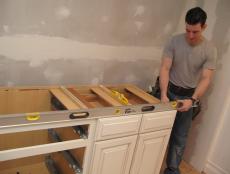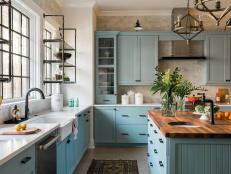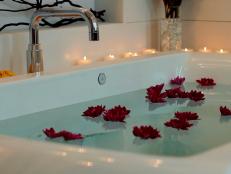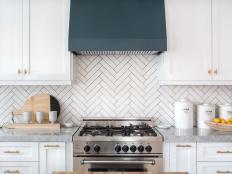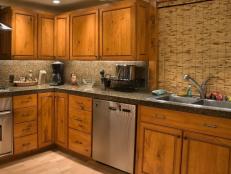1 / 16
Lacking Personalization
Homeowner Eric Copper loved the original moldings and arches found throughout his historical house, but he was a gourmet chef and knew that the kitchen needed to be completely redone to make it his own.






