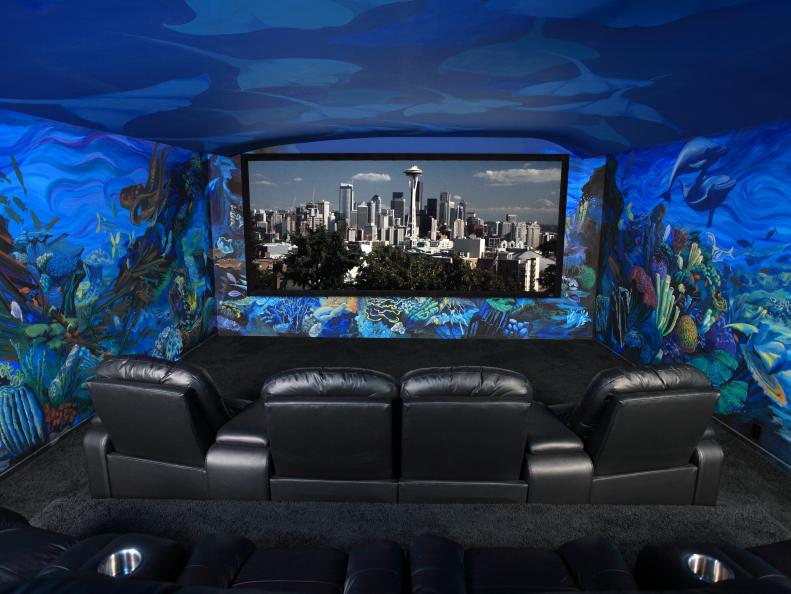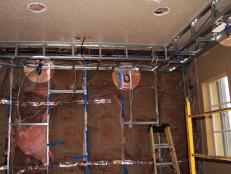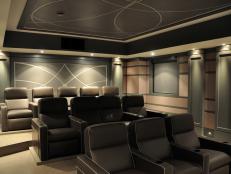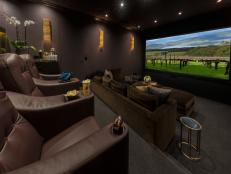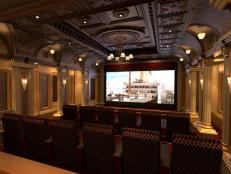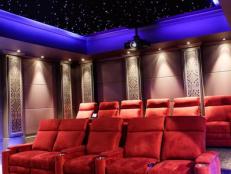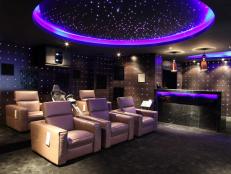1 / 13
Whether you're converting a space or building a new home, these theaters are sure to inspire as you plan your own dedicated theater:
A 360-degree custom oceanic mural was the springboard for the design of the theater pictured here. An asymmetrical ceiling creates the impression of a smooth rolling wave, and the screen seems to float before the audience (they're actually attached to custom-made quarter-inch steel brackets attached to the back wall). Dimmable LED lights glow behind the screen and spill down the walls, providing the sensation of being in an aquarium. The thick-pile carpet and pad absorb some of the sound energy in the room.
A 360-degree custom oceanic mural was the springboard for the design of the theater pictured here. An asymmetrical ceiling creates the impression of a smooth rolling wave, and the screen seems to float before the audience (they're actually attached to custom-made quarter-inch steel brackets attached to the back wall). Dimmable LED lights glow behind the screen and spill down the walls, providing the sensation of being in an aquarium. The thick-pile carpet and pad absorb some of the sound energy in the room.






