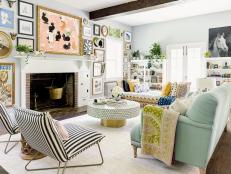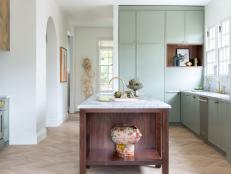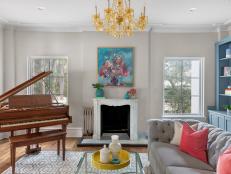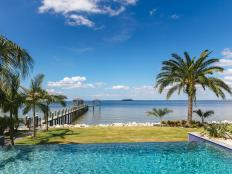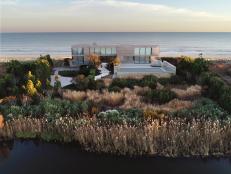1 / 69
Photo: Jared Kuzia Photography.
From:
Kristina Crestin.
Overall Winner + Editors' Pick - Living Large in Small Spaces: Cozy Beach Cottage
Garnering both the editors' pick in the small-space category and winning over the judges, this tiny coastal cottage, designed by Kristina Crestin, packs a lot of personality and stealable style ideas into a tiny footprint.







