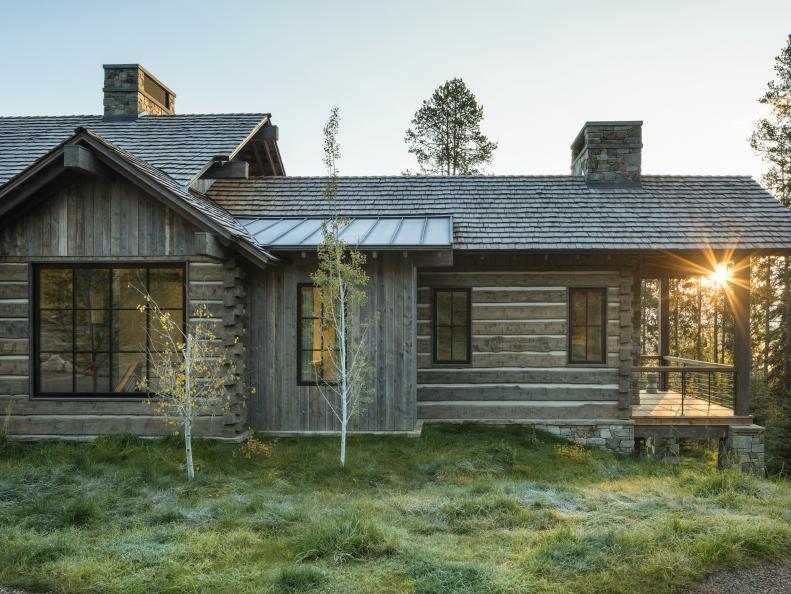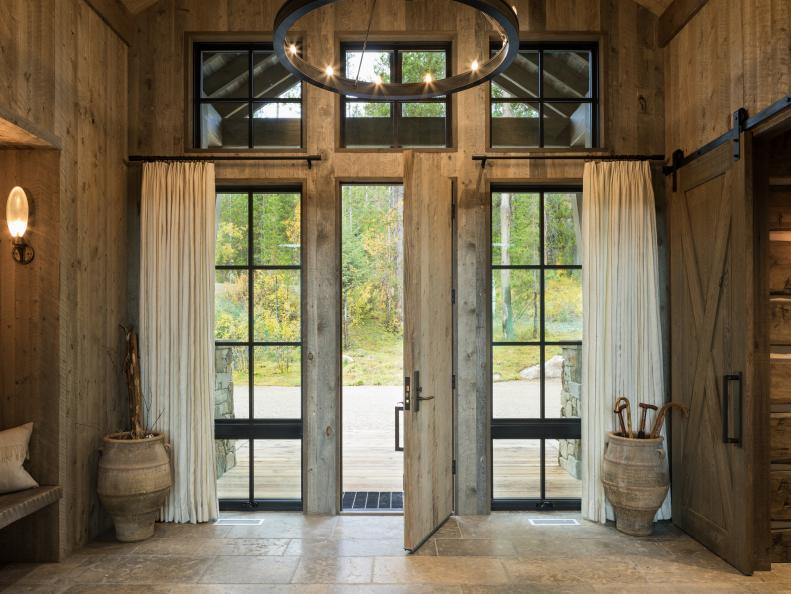1 / 14
Photo: Aaron Kraft, Krafty Photos.
From:
Design Associates Architects.
Rustic-Modern Log Cabin in Jackson Hole
At night, ample windows and carefully planned exterior lighting turn this mountain cabin into a warm, welcoming beacon for its owners and guests. The project was a cabin retreat for the owners and their siblings and extended families in Jackson Hole. The owners wanted a log cabin but also wanted modern conveniences. The resulting design features a frame construction with log accents and siding, and the house is packed with space but has a cozy cabin feel.

.-Battle-on-the-Beach-courtesy-of-HGTV.-.jpg.rend.hgtvcom.196.196.suffix/1714761529029.jpeg)







