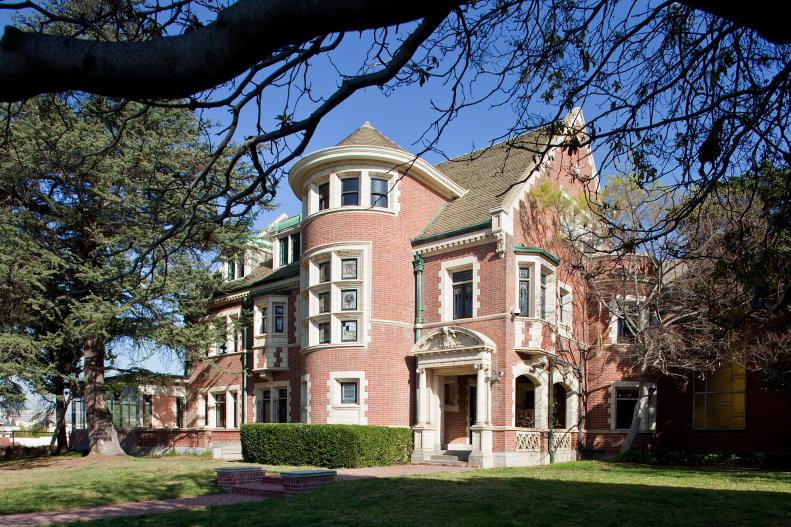1 / 19
Photo: Rodeo Realty
Rosenheim Mansion
This historic masterpiece is more than just a home – it's a celebrity. Built in 1908 by architect Alfred F. Rosenheim as his own personal residence, the 14,000-square-foot estate has served as a filming location for dozens of movies and television shows, including The X-Files, Buffy the Vampire Slayer, The Twilight Zone and, most recently, American Horror Story: Murder House.









