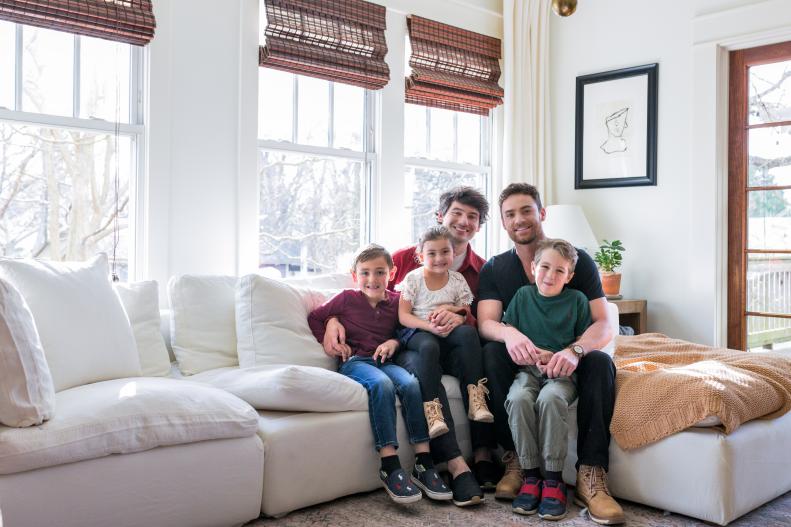1 / 30
Photo: Tomas Espinoza.
From:
Down to the Studs.
If Walls Could Talk
Real estate duo, husbands for 13 years and dads of three, PJ and Thomas McKay live in a beautiful 1924 Craftsman home in Cleveland, Tennessee, with their kids Allan, Zechariah and Ariana — but this is present day. Rewind to 1985, when the home was Thomas’ childhood paradise and a DIY playground for his parents’ never-ending renovation adventures. Several decades later, the home itself fell into complete shambles and desperately needed new, nurturing homeowners. Cue the McKays. "We met back in 2009 at a mutual friends’ get together and we just hit it off," Thomas says. "We both grew up in the same small town, and we bonded over that [and] over our love of homes and family. And the rest is history."









