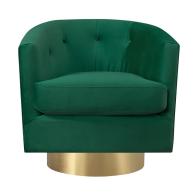1 / 11
Photo: Lisa Romerein.
From:
HGTV Magazine.
The Family
There comes a time in many homeowners’ lives when they realize a reno is in their future. For Cristina Poscablo-Stein and James Stein, the momentum started during their daughter’s first birthday party in their Atlanta, Georgia, home. “I’d set up a spread in the dining room, but everyone congregated in our kitchen — the last place I wanted people to see,” says Cristina. The area was closed off and, like the rest of the house, not as efficiently laid out as it could be. As they considered what to do, she says, “the list of things we wanted to make us love our house kept growing!” Pictured here: Cristina and James with Max, 21 months, and Fiona, 6.














