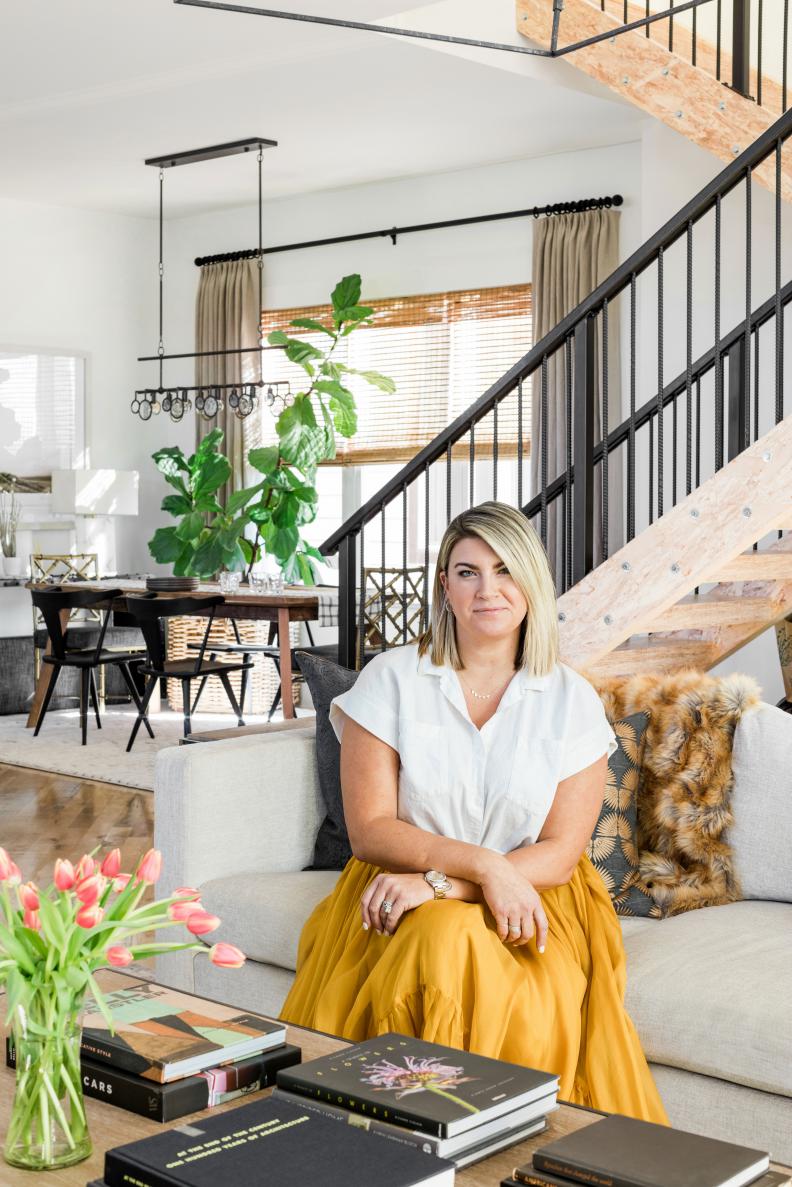1 / 30
Photo: Robert Peterson, Flynnside Out
Interior Designer Lauren Ashley Elder's Nashville Dream Home
Nashville-based interior designer Lauren Elder created her own dream home just minutes from downtown Nashville in the hip neighborhood of 12 South. When the project was finished, not only did she end up with her own custom-built home, she also married its general contractor.









