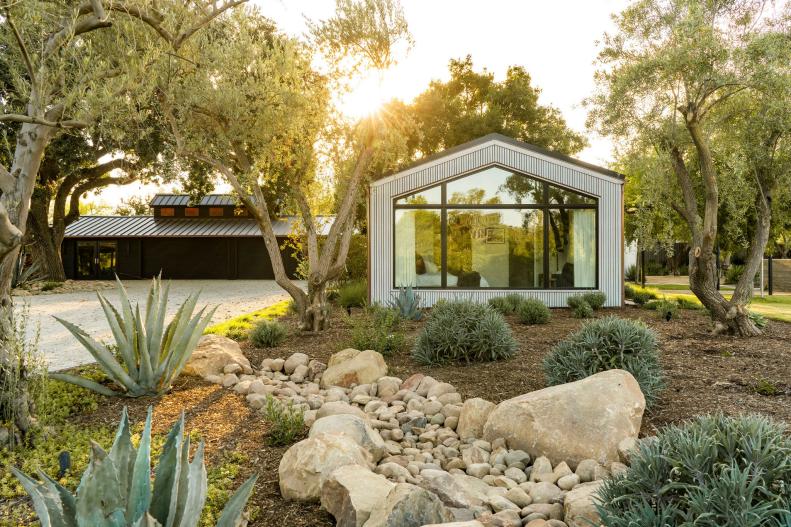1 / 20
Photo: Gavin Cater
A Los Angeles Couple Escapes to the Santa Ynez Countryside
Designer Rita Donahoe of Rita Chan Interiors describes Santa Ynez as “a peaceful valley sprinkled with vineyards, wineries and horse ranches and surrounded by a beautiful mountain range — specifically the notable Figueroa Mountain, known for its stunning wildflower bloom in the spring.” This is what drove her clients, a young couple from LA, to purchase the property that, with Rita’s help, would soon become their dreamy country escape from the hustle and bustle of city life. Her goal? To pull out the home's rustic roots and give much needed character to the recently renovated space.









