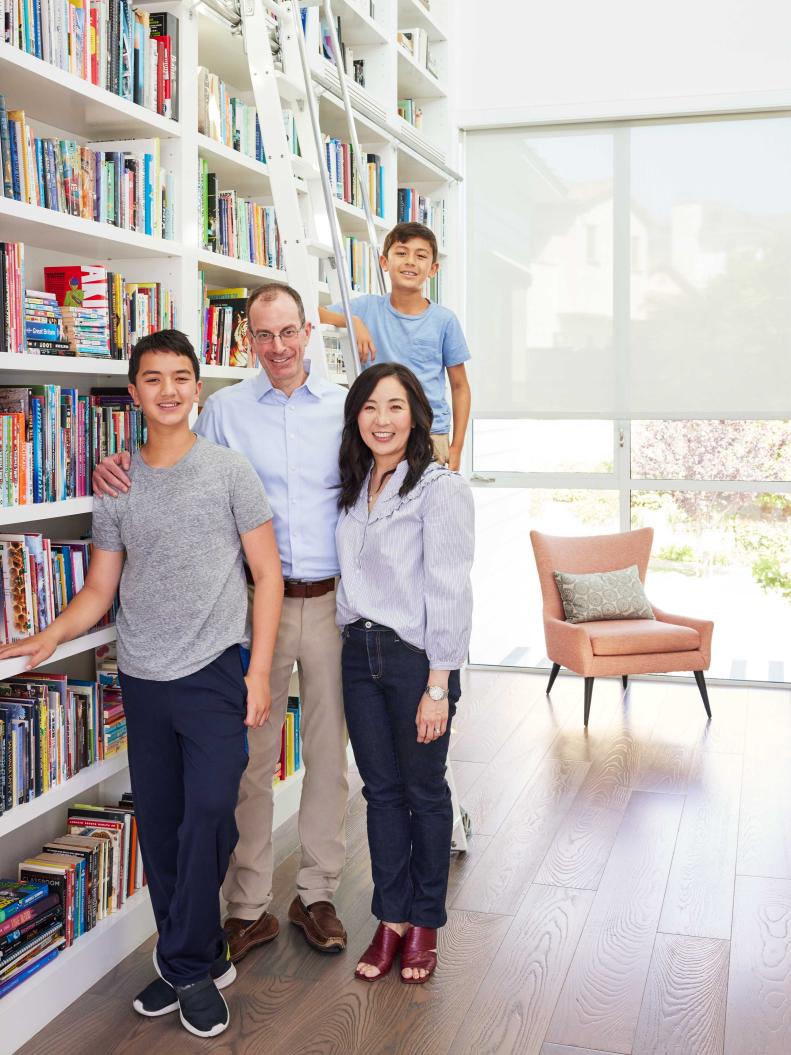1 / 10
Photo: Cody Ulrich.
From:
HGTV Magazine.
The Story
Yahlin Chang and her husband, Ryan Craig, met in an English class at Yale, and ever since, books have been a theme in their lives. “We’re a family of readers and writers, including our kids,” says Yahlin, a producer and writer on the show The Handmaid’s Tale. So when the couple hired Los Angeles architect and designer May Sung to build them a new home in the Pacific Palisades neighborhood, May incorporated floor-to-ceiling shelves for their library, book-patterned wallpaper and, best of all, a secret bookcase door that leads to Ryan’s office. (He’s a venture fund manager.) “This is the first house that we’ve ever owned,” Yahlin says. “We wanted to create a place unique to us.”

















