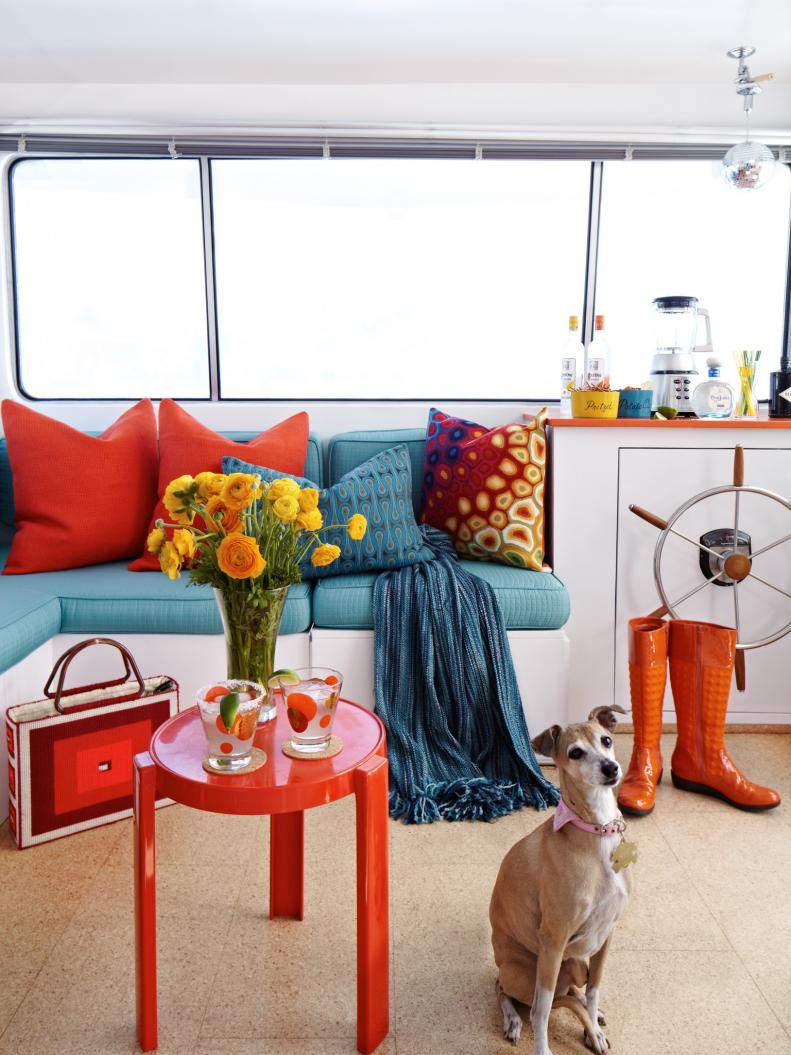1 / 28
Retro on a Budget
Do-it-yourself expert Tracy Metro and her husband, Marty, bought a 1975 40-foot houseboat. Even though on a tight budget, Tracy wanted to create a playful, retro-style space to entertain guests in. With the use of bold color and her favorite flea market finds, she was able to do just that.









