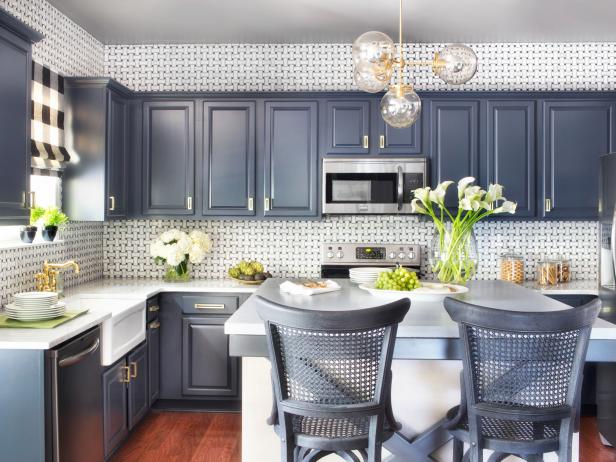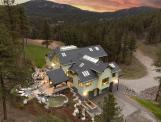10 Remodeling Projects to Do Before the Holidays 17 Photos
Tired of all those to-do lists and home improvement projects piling up year after year? Remodeling expert Laurie March shares her must-try projects to get your home guest-ready just in time for the holidays.
Affordable Ways to Update an Entry 14 Photos
Bring a high-end look to your entryway with a cost-saving mix of custom and do-it-yourself upgrades.
10 Kitchen Updates That Won't Break the Bank 10 Photos
Is your kitchen in need of little facelift? Give it a makeover this weekend with our 10 designer-approved upgrades.
About the Show
Contractor Luis Bosch helps homeowners tackle a weekend project that they've always wanted to take on, but just didn't know where to start. Over the course of one intense but rewarding weekend, motivated by Luis' enthusiasm and expertise, homeowners put their skills to use, overcome obstacles and, come Sunday evening, complete an ambitious renovation with an unbelievable reveal!
You Might Also Like...
See All ShowsRehab Addict
Consult Program Guide
Rev Run's Renovation
Consult Program Guide
Renovation Realities
Consult Program Guide


















