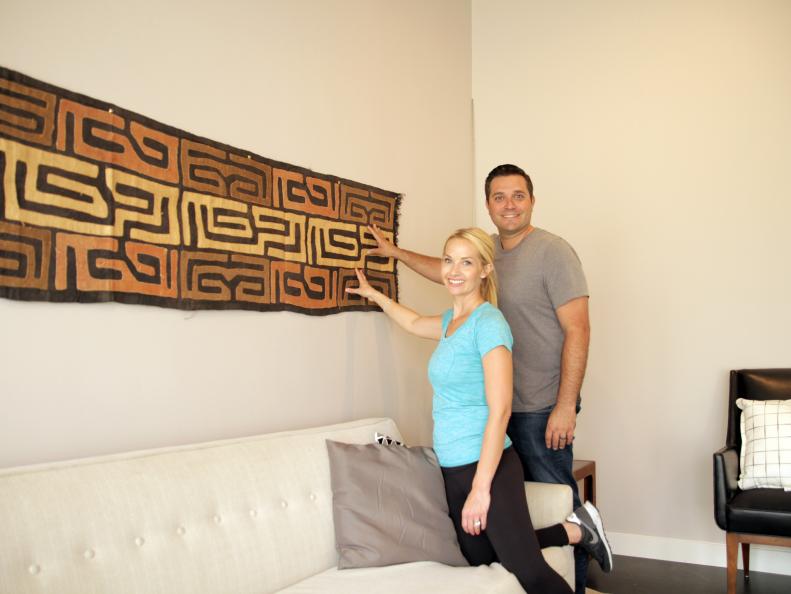1 / 19
The Rancho Cucamonga Project
Jessie and Tina Rodriguez help bring new life to vintage houses. Here they pput the final staging touches on a mid-century ranch style home they restored in Rancho Cucamonga, Calif.









