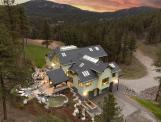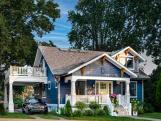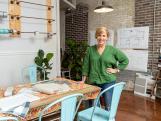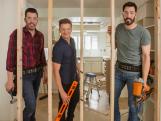Sweat Equity Episodes
Family Room Expansion
Todd & Amy Hase designed and helped build their first home and since the initial completion of the home, they have continued to add equity with a deck, a paver patio and landscaping. With the upcoming birth of their second child, they have decided to finish off their basement to add more living space for this growing family. Since most of their neighbors have finished basements, they're sure that it's a project they'll need to do anyway when it comes time to sell, so they figure they might as well enjoy the improvements while they live there. With a $16,000 budget, Todd and Amy would like to turn the catch-all storage space into a family gathering place complete with a fireplace, entertainment area, exercise room and extra guest bedroom.
Surburban Spa
Adding personality to a master bathroom without overpersonalizing.
That 70's Kitchen
James and Kristin have lived in their suburban home for six years. While it has good bones, a large lot and is in a good neighborhood, it is sadly stuck in the 1970's. Their thirty-year old kitchen has almost all of the original features including the harvest gold flooring, countertop and stove. Not only does the U-shape design make anyone in the kitchen feel secluded from everyone else in the eating area and family room but it also makes it seem small and dark. They are ready to spend $18,000 to take their kitchen out of its disco days and are hoping when the room is transformed it will translate into a great space and a greater home value.
Super Suite!
Seth and Stephanie Scott were looking for a fixer upper where they could put in some sweat and build their equity. They found that in a 1918 Arts and Crafts style home in the city with beautiful woodwork, hardwood floors that needed refinishing and a large unfinished attic space. They'd like to create a master suite with a sleeping area, lots of storage and a bathroom and have $45,000 to complete the conversion. Finishing this area would increase their square footage by over 50 percent and they hope to see a major increase in value as well.
New Two-Car Garage
Amy and Jimmy Luxbacher are very happy with their house, but what they're not so thrilled about is their garage. It's a one stall detached building that's not only small, it's falling down. They want off street parking and some extra storage. The idea is to start from scratch. They've done some research and think that they can get the job done for $20,000 if they do as much work themselves as possible.
Curb Appeal
Christine Hoffman Steve Sollien are no strangers to sweat equity. After spending four years renovating a dilapidated farmhouse, they put it on the market because the location was just too far out for their jobs. They bought another fixer upper-this time in the city. The location is great and the house has all the features of a beautiful older home - gorgeous woodwork, gleaming hardwood floors and built-ins. They've personalized the interior with paint and are now looking at pumping up the curb appeal. Right now, the house is hideous. With a mix of metal siding and a bad paint job on the stucco, crumbling steps and no landscaping it's no wonder they were able to buy the home for $20,000 less than its appraised value. They're sure that their $7,000 investment will add much more to their bottom line.
Attic Suite
When Abby and Jamey Moeller relocated to the Midwest from New York, their 1200 sq. ft. Tudor seemed huge in comparison to their New York City loft. Fast-forward a few months and the unfinished upstairs space is always on their minds. They've been dreaming of adding two dormers and turning the upstairs into a spacious master bedroom and bathroom. They know that building the dormers is out of their league, but they think they can hire out that work and do all the finishing themselves. After the sticker shock on the project that will be at least $65,000, they forge ahead figuring they can save as much as possible by doing as much as possible. A new upstairs will be sweet and definitely add equity, but do they have all the skills it takes to make this project work-and pay for itself?
Craftsman Kitchen
Outdated becomes outstanding in this Craftsman style makeover.
Backyard Living Space
Lann and Christian Briel have lived in their 1950s home for 3 years with kids, Ava, 3 and Jonah 6. They bought their home for its "move in" condition and find it very charming but with their growing family, it's starting to feel a little close. So, they'd like to add a little more "living space" outside and they think adding a $10,000 open-air addition will not only add to their enjoyment-but also to their bottom line. Starting with nothing but a big tree and an overgrown pathway, the Briel's hope to convert the unappealing plot into the perfect backyard bistro. They hope adding square footage in an open-air setting will in turn add equity to their home.
Added Bathroom
When Gabe Claypool was looking for a house, he called on realtor Casey Oakes for assistance. She helped him find and buy a charming two-story cottage in a great neighborhood. In the process, they also found out that they were a great match and decided to get married. When their house was on the market, buyers all noted it's biggest flaw-three nice bedrooms upstairs, but no bathroom. There's a fourth smaller room upstairs without a closet. The obvious idea is to put a bathroom in that space, but most buyers didn't want to tackle adding new plumbing to a 1918 house. Now, with a budget of $20,000, Gabe and Casey are going to take the challenge head on. It's going to take some major plumbing work to get the room ready for a bathroom, but the Claypools think that they can do the rest themselves and not only add equity, but make it much more attractive to any future buyer.
Adding a Kitchen
Jessica Keymer bought her home because of the awesome loft/master suite upstairs. She also loves the open living/dining room and that there is a bathroom on each floor. But Jessica has been living without a kitchen for almost a year since she and her husband gutted the kitchen and then ended up divorcing. With one less income & no help with the labor she was at a standstill. Her current kitchen looks more like a storage room while the dining room has become a makeshift kitchen, where she has a microwave, mini-fridge, and some shelving. Before the kitchen was gutted it was an ugly tourqoise , the cabinets were sloping and the stove was completely broke, etc. In addition to having a functioning kitchen again, Jessica is hoping to boost the value of her home.
Garage Tune-Up
Two years ago Paul & Heather Asencio decided to give up apartment and condo living in New York City and invest in a 1930s brick home in the suburbs. Their days of calling the "super" every time something went wrong were officially over. The house was in great shape overall but the big problem is the single car garage. It's filled with lawn and garden equipment, toys, junk and a refrigerator left from the previous owners. The inability to get a car in the garage could affect resale value since on-street parking isn't allowed overnight and there's only room for two cars in the driveway right now. Paul and Heather think they can tackle upgrading the garage on their own. They're willing to put about $8,000 into the project and hope they'll see a return of at least that much when it comes time to sell.
On TV
Follow Us Everywhere
Join the party! Don't miss HGTV in your favorite social media feeds.
Luxury Home Giveaways
HGTV Smart Home
A sophisticated Southwestern home in Santa Fe, New Mexico
HGTV Dream Home
A modern mountain getaway in Morrison, Colorado
HGTV Urban Oasis
A Southern-inspired escape in Louisville, Kentucky












