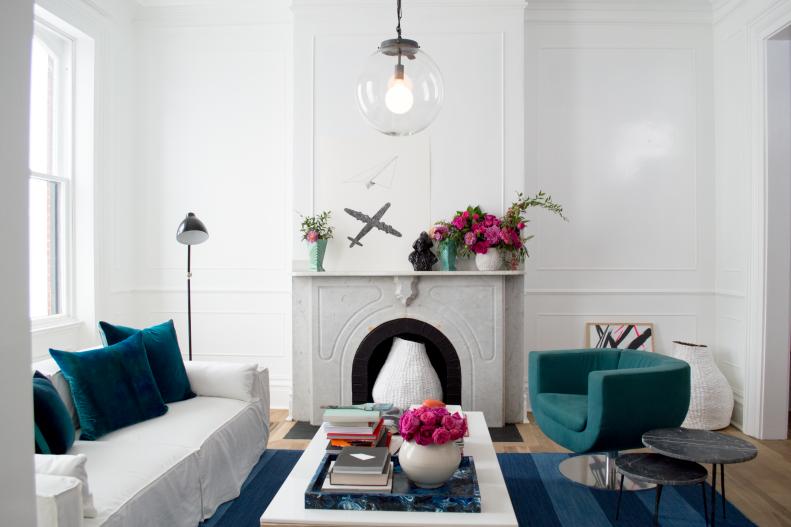1 / 20
Gallery Space
This North Side Victorian’s young owners are pop-art-loving minimalists, and Leanne cleared out their Old World interior to let splashy new pieces —and subtle original details—take pride of place. With bright white paint in place of bizarre paper, this room’s walls seem to go on forever.









