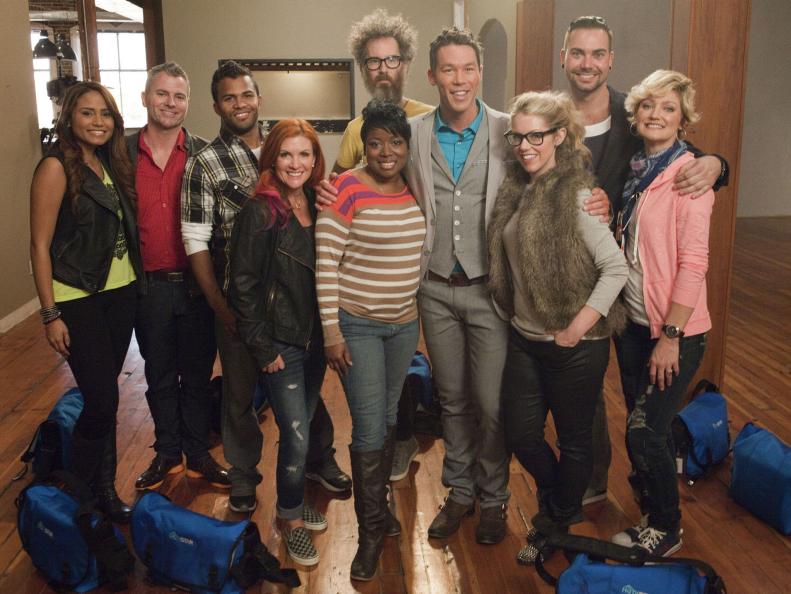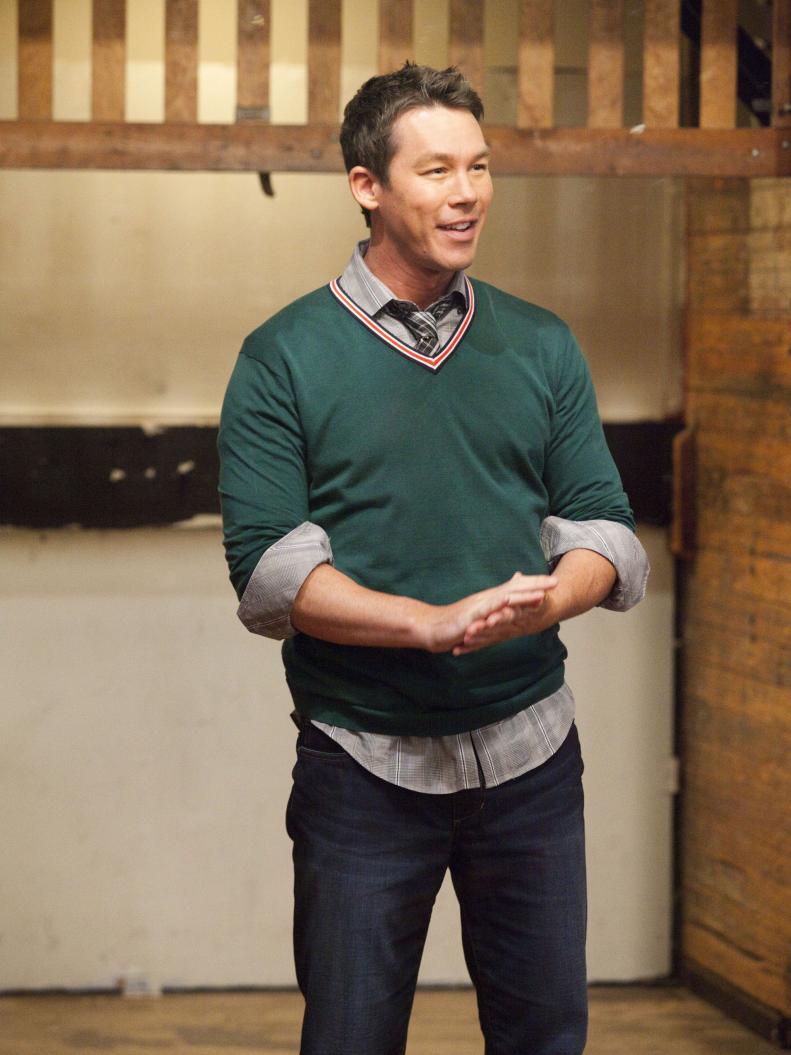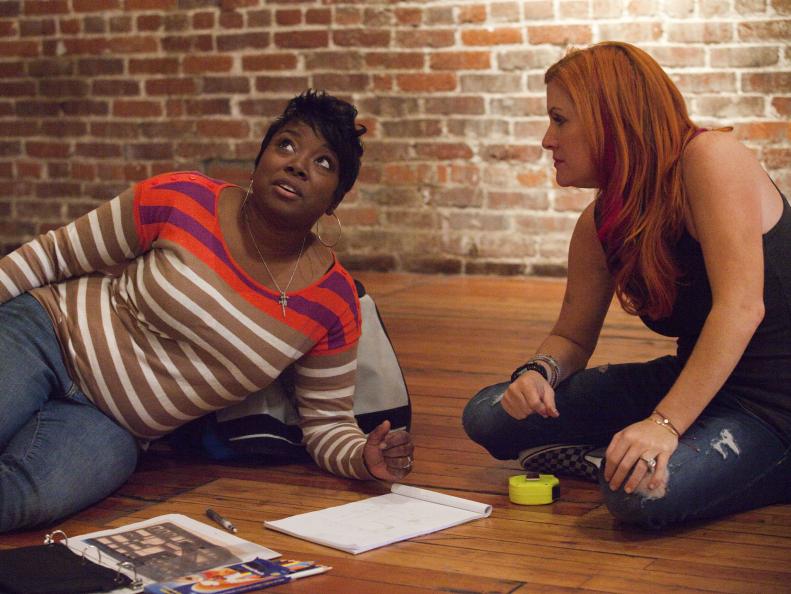1 / 43
Photo: Photographer: Stephanie Diani, Stephanie Diani/Getty Images
9 Designers, 1 Urban Loft
The remaining designers met up with host and mentor David Bromstad in a downtown L.A. loft.









