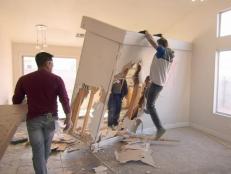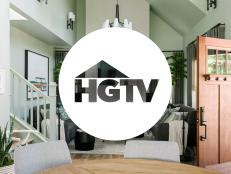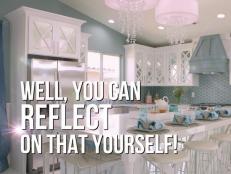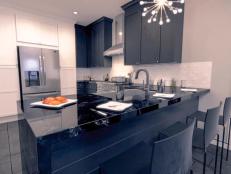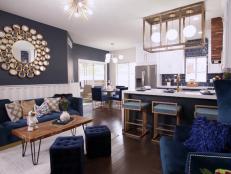1 / 13
Their Most Challenging Floorplan Yet...
On the Season 3 premiere episode of Flip or Flop Vegas, Bristol and Aubrey were met with one of their most challenging floorplans yet. In fact, Bristol disliked this house so much that Aubrey went to great lengths to update it with his favorite color: blue!







