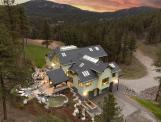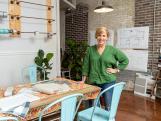Carter Can Episodes
Southeast Asian Inspired Backyard Oasis
Michael and Tony never spend any time in their backyard because it's overgrown, neglected, and unwelcoming. But, they're dying for it to become the ultimate outdoor lounge where they can entertain. So, Carter and his team come in and infuse Southeast Asian design into the space with a covered pergola, an eco-friendly deck, and a custom bar. Now, with areas for dining, entertaining, and lounging, it's the outdoor space Tony and Michael have been dreaming of.
Living Room with Sleek Contemporary Style
Gail Leino and her two teenage kids have turned their living room into the dumping ground for everything unwanted from the rest of the house. So, she calls in Carter and his team to transform the cluttered mess into a place the whole family can hang out. They bring in sleek design style and plenty of contemporary pieces to turn this one room into two separate living areas complete with a wall-to-wall mantle, floating entertainment center, and custom furniture all divided by one very creative room divider. Now, it's a room Gail and the kids WANT to spend time in.
Modern Five Star Hotel-Chic Master Bedroom
With a baby on the way, Jeff and May Lague feel like now's the time to makeover their master bedroom before their prioroties change with the new addition to the family. But, the awkward layout has them scratching their heads... Enter Carter and his team to turn their boring space into a room fit for a five-star hotel. They create plenty of custom pieces, like a bed with hidden storage and a substantial headboard- but also add accents with paint colors, leather tiles, and brand new closet doors. Now, it's a comforatble place where May and Jeff can dream of their new, expanding family.
Greek-Mediterranean Inspired Kitchen Makeover
The Escobar's kitchen is barely working. The oven stores things, cabinets have no doors, and there's no counterspace to prepare food. They just need to start from scratch. So, Carter re-arranges the space, bringing in brand new cabinets, counters, and appliances. He also custom builds a dining space that will become the focal point for family dinners. And, all the while, he's adding Greek-Mediterranean inspired, and eco-friendly, accents thorughout the space.
Organic Modern One of a Kind Living Room
The Okajima's are busy running after three young boys- and it definitely shows in their family room. Cathy and Bob want to take the room back from the clutter of toys and games, but don't know where to start. Enormous storage towers and a custom coffee table that can divide and hide are a great start. But, Carter also adds organic elements, like logs and grass in unexpected places to give this space a one-of-a-kind look.
A Formal and Cozy Family Room
The Brumfield family room is more like a storage closet than living space. They would love a comfortable and cozy spot where they can read, relax, and entertain, but have no idea how to achieve that with a wall of mirrors and a poorly painted fireplace staring them in the face. Carter and his team are able to turn this space into a formal family room by adding custom storage pieces, making the fireplace the focal point, and bringing in warm, neutral colors throughout the space.
Shabby Chic Design Meets Cape Cod Style Master Bathroom
Erik and Marni Harp are miss their old New England bathroom in their old home. They'd love their new master bathroom to be as comfortable, and chic, as their old one. So, Carter and his team bring in Shabby Chic design and Cape Cod accents to get the job done. A total gut job is necessary, followed by rearranging the fixtures, installing new flooring, new vanities, and a brand new tiled shower. But, the piece-de-resistance is a bathtub like no other- and it makes this room far outshine their old bathroom. Goodbye bathroom envy!
Modern Design Inspired Living Space
Shariem Satterfield desperately wants her living space to better reflect her personality- and right now, the mismatched, uncomfortable furniture isn't doing the job. So, she calls in Carter and his team to breathe new life into the space. They create one-of-a-kind pieces, like an entertainment center, custom room divider, and two-in-one coffee table to add some much needed character. Topped off with Shariem's favorite painting and a revamped dining area, this is the living space that she's always dreamed of.
A French Provincial and Farmhouse designed Kitchen
The Lacey's have outgrown their kitchen. They need more space, more cabinets, more countertops- more everything! And, they want their new space coated in French Provincial flavor. So, Carter rips out a wall and closes in an entryway to create a larger, more efficiant space. Then, adding new flooring, cabinets, and countertops, all with the environment in mind, makes this space the kitchen they've been dreaming of. On top of that, an island and breakfast bar gives the Lacey's more surface area than they know what to do with. French Provincial accents, like a copper range hood, only add to the drama of the space.
Mid-Century Modern Bedroom Makeover
Eric and Wendy love mid-century modern style and their entire house is reflective of that- except their master bedroom. They want it to llow with the rest of their house, but because they use it for an office, family-bonding, and a bedroom, it's become a cluttered and mis-matched mess. Carter and his team build custom pieces that fit the scale of the room, but still function for the space. A floating desk, two wardrobe towers, and a matching headboard all combine to create a mid-century masterpiece that reflects the homeowners style!
Vintage Modern Living and Dining Rooms
Avalene and Michael Shodorff are newlyweds with two very different design styles. Because of this, their living/dining room sits untouched, with boring white walls. They don't know how to blend their two styles into one cohesive look. Enter Carter and his team, who bring modern design with vintage flair and eco-friendly elements to create a living and dining space both homeownwers can get on board with. Adding color and texture on the walls, new flooring, and a custom wall-to-wall entertainment center are just some of the elements that bring this space to life.
Elegant English Garden Inspired Outdoor Patio
Celeste Patchett wants to throw an engagement party in her backyard, but she's embarrassed by her neglected patio space- with it's cracked concrete base and rusty metal awning. Tearing out the old roof is just the start... A new pergola, warm decking, and a cover that's good for rain and shine makes this space cozy and comfortable. And, Carter adds personal touches that makes it look like this structure has been there forever. Now, it's an extension of the house and just the place Celeste needs for her party!
Quaint Cottage Family Room Makeover
The Wheaton family has worn out their family room. The kids have taken over with their toys and the furniture is past it's prime. They really want a soothing space that they can enjoy as a family and entertain guests. They call upon Carter to create the ultimate family space. He, along with his team, build custom furniture, paint the walls, and add a lot more natural lighting. But, the color combination and the cottage-inspired pieces might just be too much for this traditional family and changes might have to be made to please the homeowners!
On TV
Follow Us Everywhere
Join the party! Don't miss HGTV in your favorite social media feeds.
Luxury Home Giveaways
HGTV Smart Home
A sophisticated Southwestern home in Santa Fe, New Mexico
HGTV Dream Home
A modern mountain getaway in Morrison, Colorado
HGTV Urban Oasis
A Southern-inspired escape in Louisville, Kentucky












