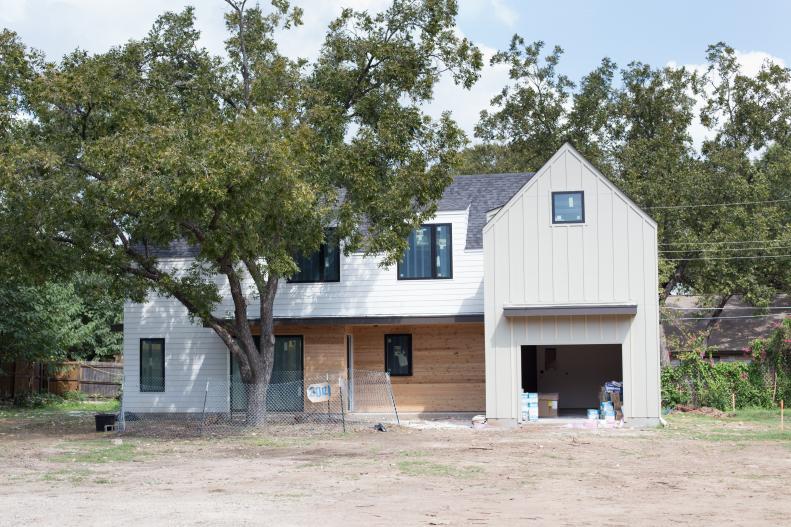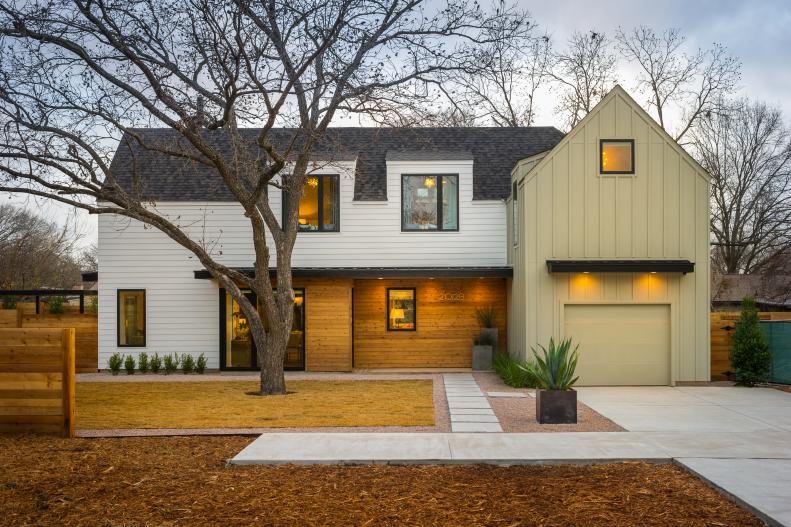1 / 24
Photo: Rachel Kay.
From:
Behind the Build: HGTV Smart Home.
HGTV Smart Home 2015 Under Construction
HGTV Smart Home 2015 is a two-level, high-tech home, built with an open floor plan and modern farmhouse design in mind.









