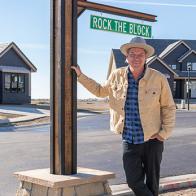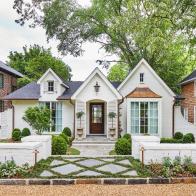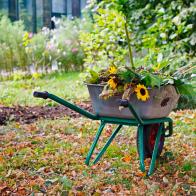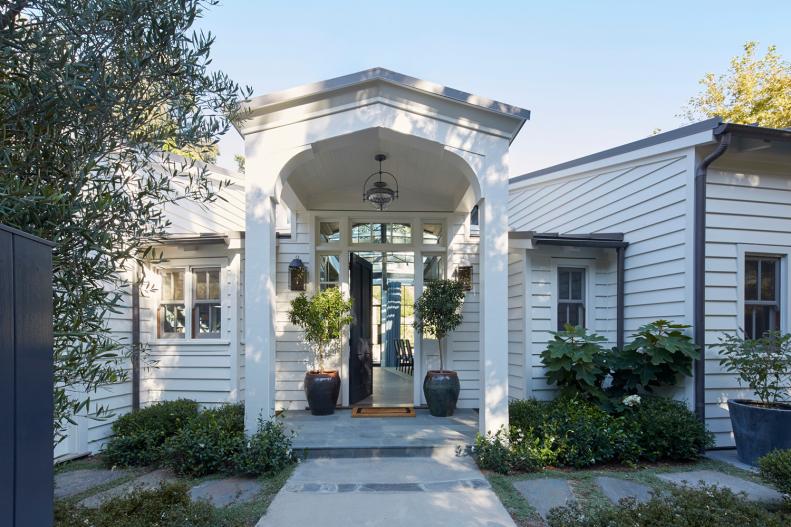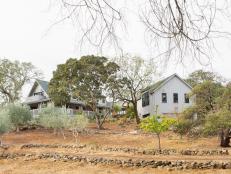1 / 22
Photo: Roger Davies.
From:
Tim Barber Ltd..
Colonial-Industrial Ranch House Front Entrance
The exterior of this ranch house in Los Angeles' Santa Monica neighborhood borrows from classic farmhouse precedents, with lap siding and a standing-seam metal roof giving it a more rural feel.

