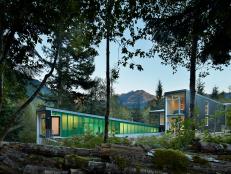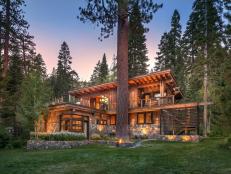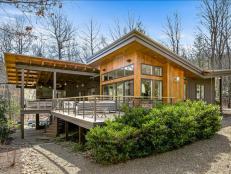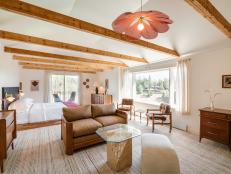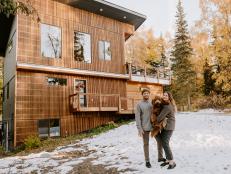1 / 22
Photo: Paul Warchol.
From:
Tamara Eaton.
Modern Cantilevered Cabin With Pool
Meshing gracefully with its surroundings, this modern cabin seems to rise up out of the ground. The cantilevered floors follow the line and scope of the surrounding landscape. Architecture by Jasmit Rangr.







