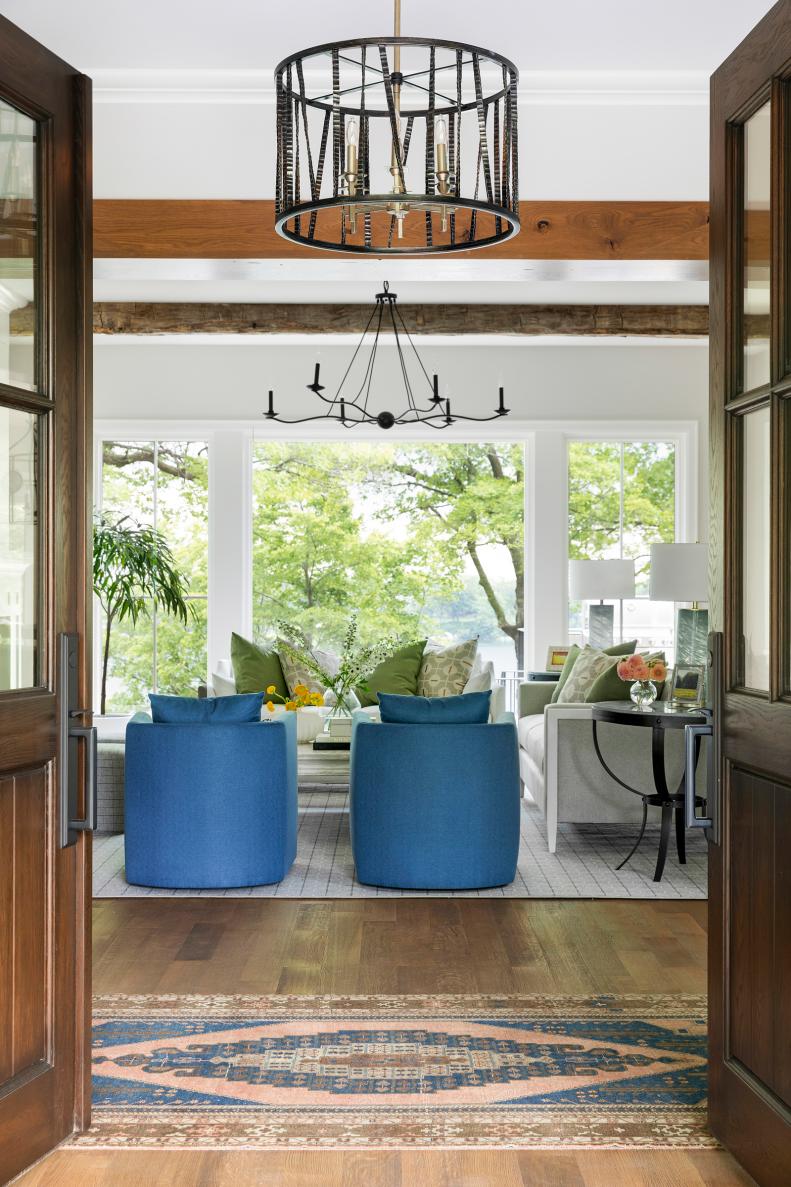1 / 19
Photo: Spacecrafting.
From:
Martha O'Hara Interiors.
Transitional Living Room With Exposed Ceiling Beams
Tucked away in the treetops, this elegant living room shows off the views outside from cozy furniture inside. Exposed ceiling beams work to break up the white ceilings and walls and frame the cliffside views. Two modern, blue armchairs and white sofas sit beneath the modern wrought iron chandelier, all with a perfect position in front of the fireplace.









