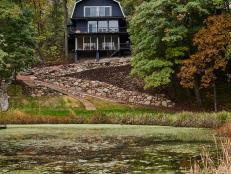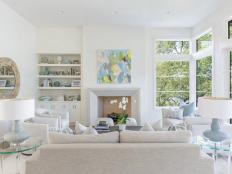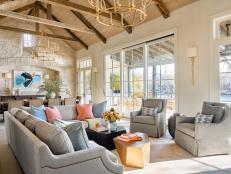1 / 12
Photo: Heidi Long Longview Studios, Architecture by Ross Anderson with Ross G Anderson Architects and Interior Design by Barb Cooke With Cooke Interiors Studios.
From:
Malmquist Construction.
Lake House With Stone-and-Wood Entry
This lake house near Whitefish, Mont., was designed by Ross Anderson of Ross G Anderson Architects in collaboration with Barb Cooke of Cooke Interiors Studio. Together, they used clean lines and sleek finishes to put a modern spin on the traditional, rustic cabin. Natural materials are prominent throughout the home, too, to complement the views.










