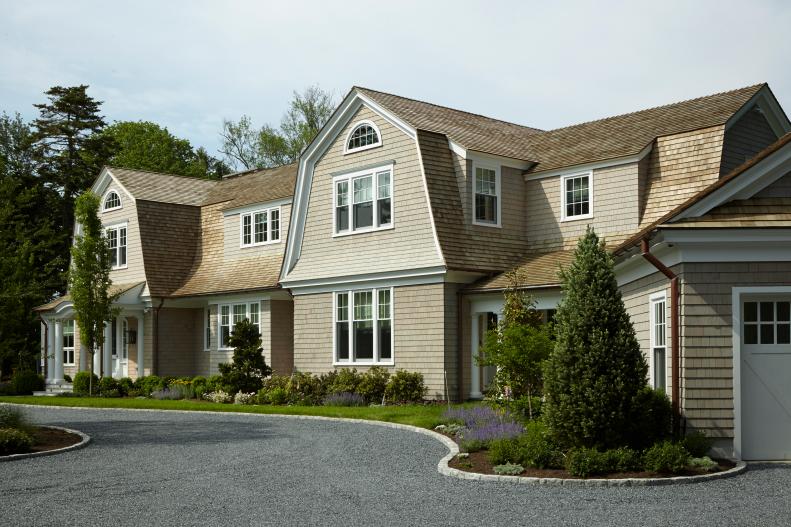1 / 17
Photo: Tria Giovan.
From:
Ken Gemes Interiors.
Hamptons Home Boasts Garage With Breezeway
Hedges and shrubs line the front of the home, providing a touch of greenery without blocking the windows. Meanwhile, a breezeway connects the garage to the mudroom and so creates a covered walkway for the owners.









