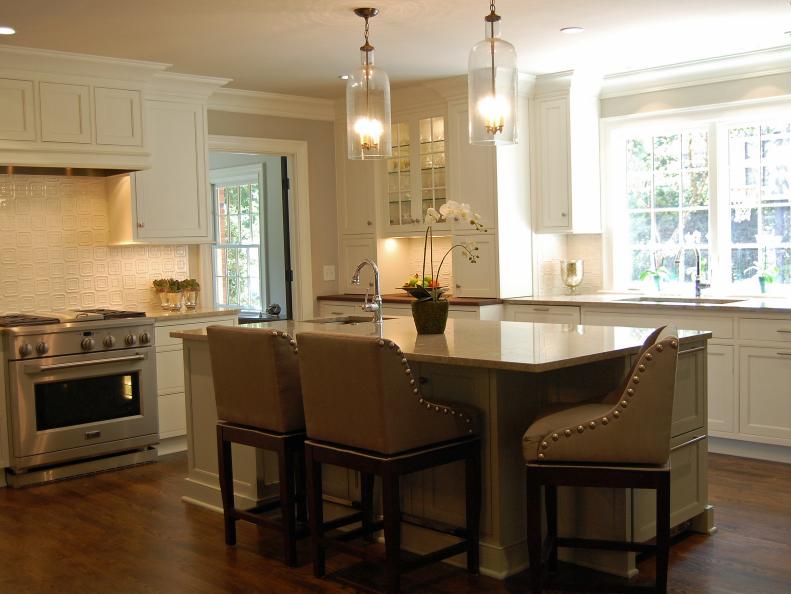1 / 5
Photo: Picasa.
From:
Karen Kettler.
Open Kitchen
An oversized island with seating for three is the focal point in this renovated kitchen.









