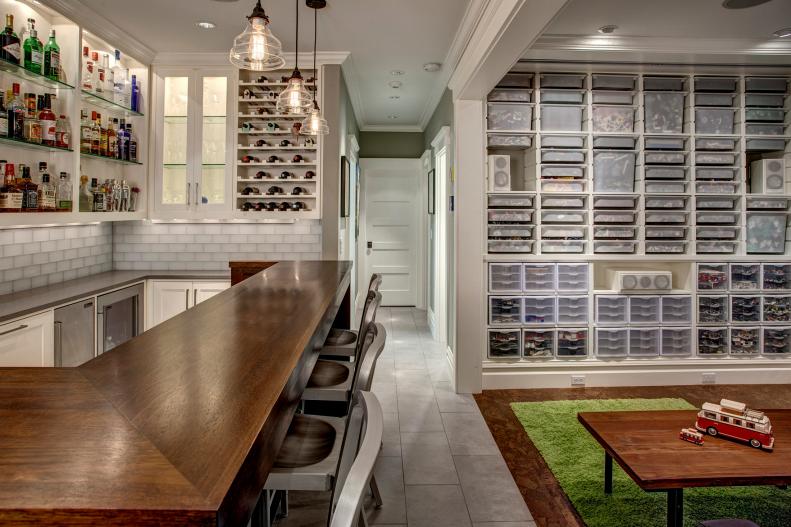1 / 32
Photo: John G. Wilbanks Photography.
From:
Jeff Pelletier.
Chic Basement Bar Adjacent to Well-Organized Playroom
Open glass shelving showcases a fully stocked bar on one side of this basement entertainment room. A white tile backsplash runs under the shelving, and stainless steel chairs line the wood bar countertop. A step across the small hallway takes you into the playroom featuring built in-shelving for container storage. A green rug adds a pop of bright color and fun to the playspace.









