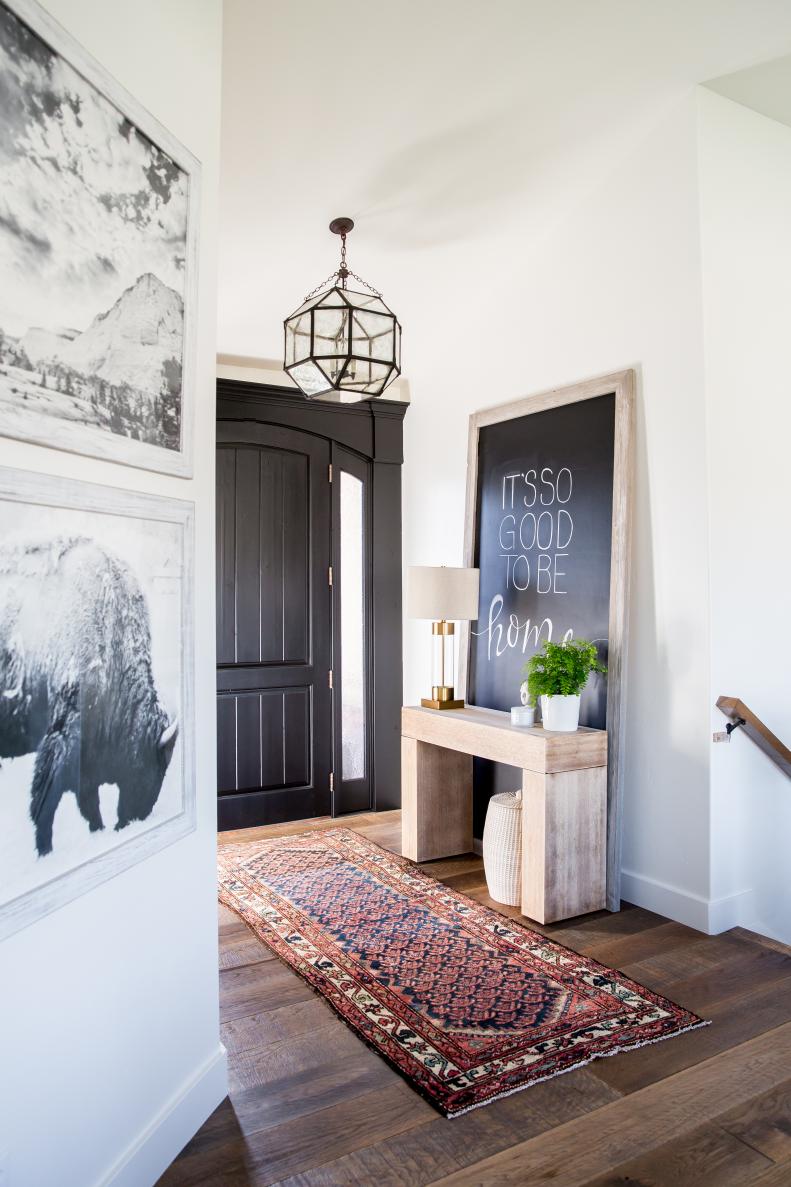1 / 10
Photo: Lindsay Salazar.
From:
House of Jade Interiors.
Foyer Shines With Farmhouse Style
That chalkboard sign couldn't be more right. From the moment they walk through the front door, the owners of this home in Lehi, Utah will feel at ease thanks to bright white walls and their favorite art pieces.









