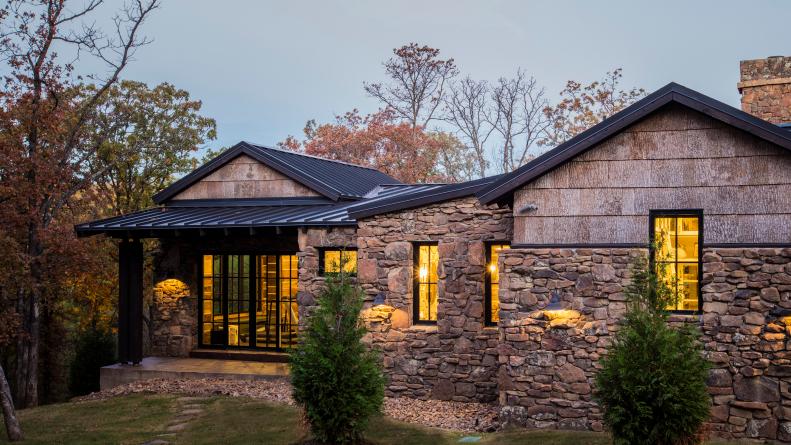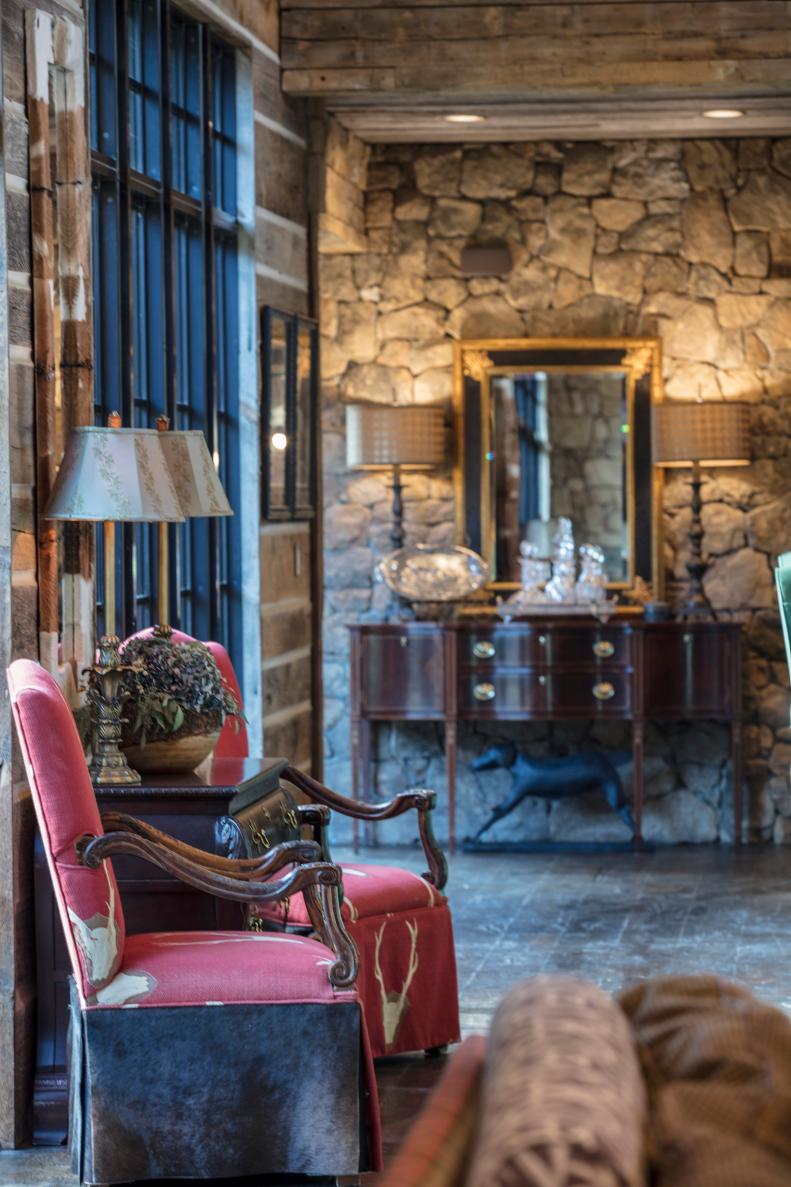1 / 27
Photo: Simon Hurst Photography.
From:
Cornerstone Architects.
Stone House Exterior and Black Porch
Bark siding and rough-hewn wood are thoughtfully combined with locally-quarried stone to make up the house's exterior.









