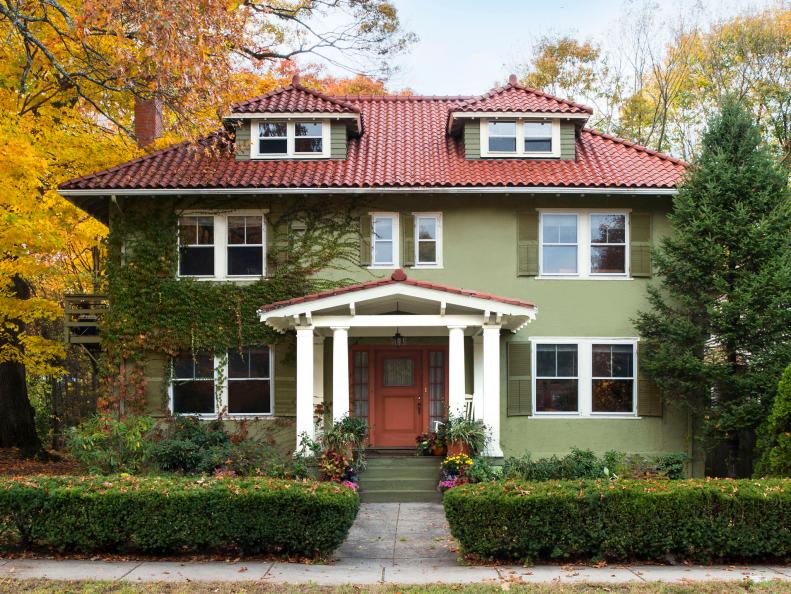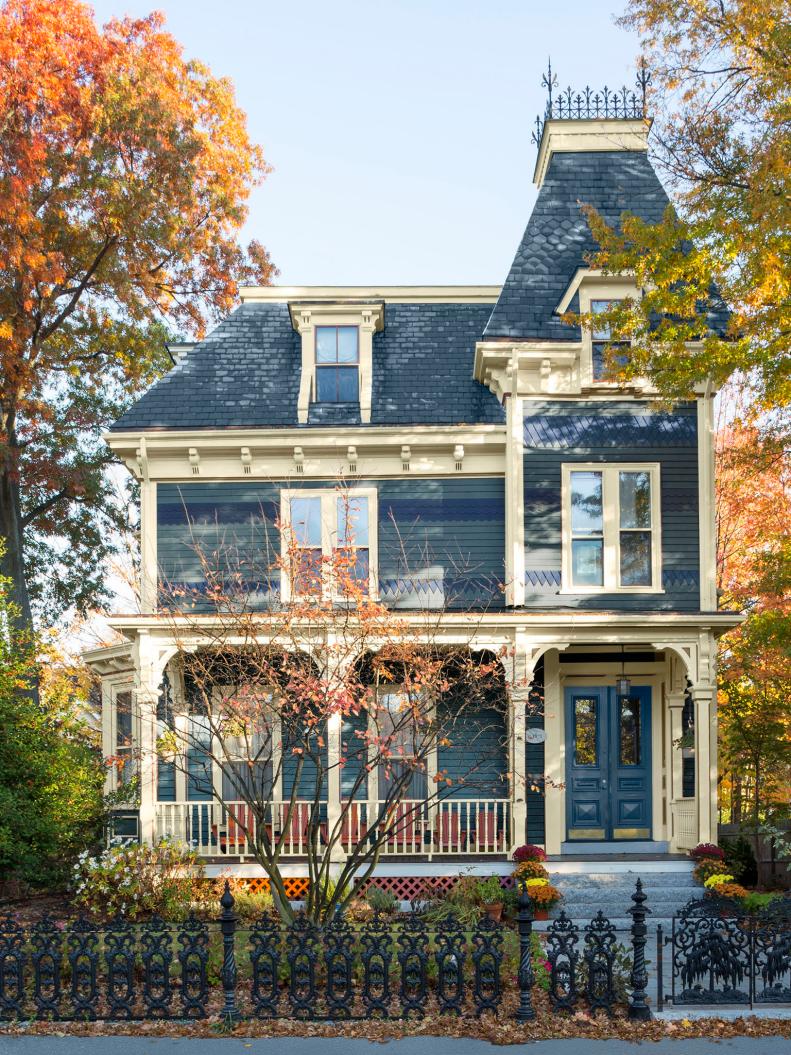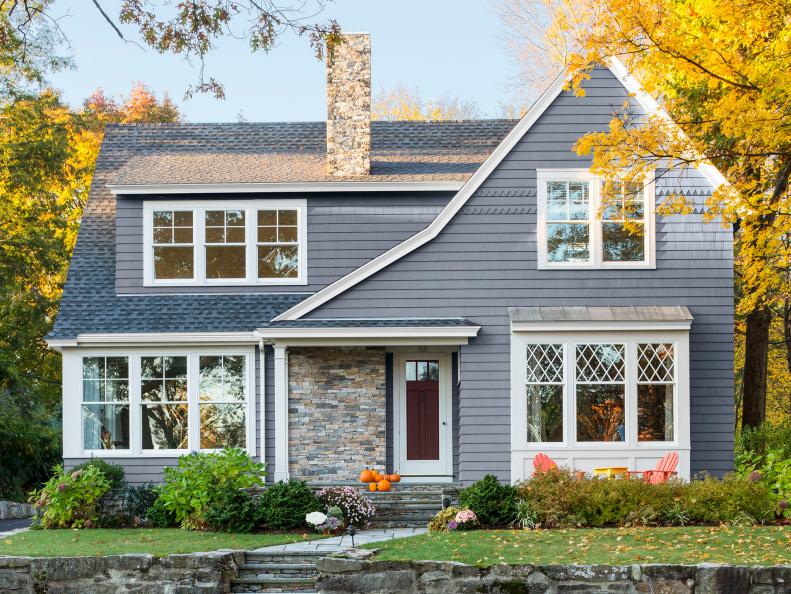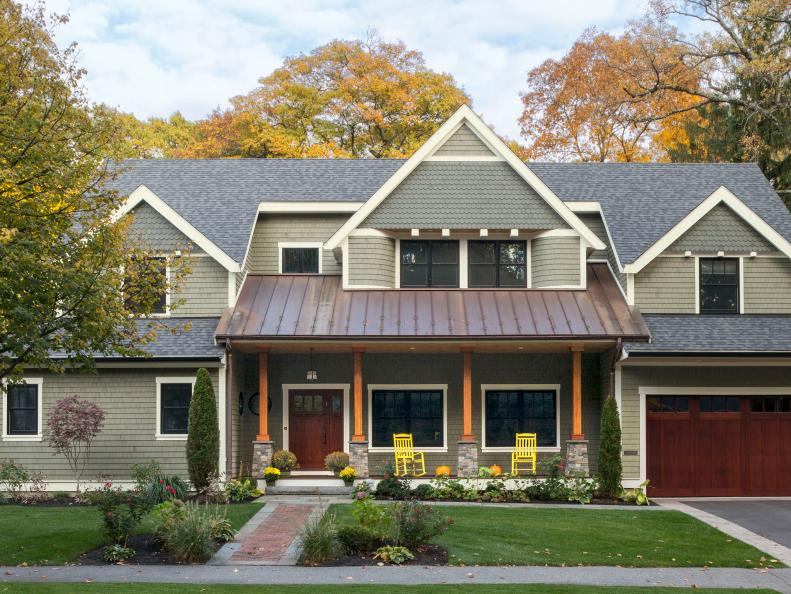About the House
“I was immediately drawn to this home’s elegant look, even though it was covered in overgrown vines," says homeowner Kate Wendt. "The wide entry, the symmetrical windows and the columns make it seem so stately.” Spanish-style roof tiles combined with stucco walls and a boxy Colonial floor plan make this home unique for the area. To play up the roof, Kate painted the door and its trim — which are original to the house — a similar rusty shade.
If Kate didn’t trim the Virginia creeper that spreads across the exterior every year, it would cover the whole house! The pots on the steps contain eye-catching combos of yellow and fuchsia mums, spider plants, coleuses and jasmine.
Location: Newton, MA
Built in: 1913
Size: 2,877 sq. ft.
Paint colors: (house) Georgian Green, (trim) White Opulence, (shutters and porch floor) Wethersfield Moss and (front door) Sedona Clay, Benjamin Moore









