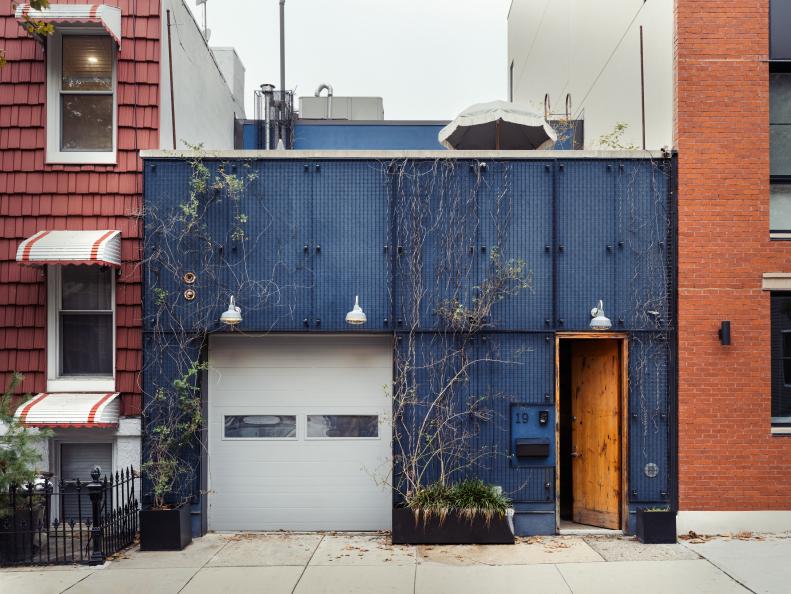1 / 18
Photo: Alice Gao
This Subtle Garage Entryway in Brooklyn Is Hiding an Urban Oasis
It might not look so fancy from the outside, but through this garage in Williamsburg, Brooklyn, you’ll find a peaceful urban retreat with light streaming in through the private courtyard. We asked design team Bespoke Only, founded by Melissa Lee and Erika Chou, how they turned this former bachelor pad into an urban oasis for a young couple with a budding startup.









