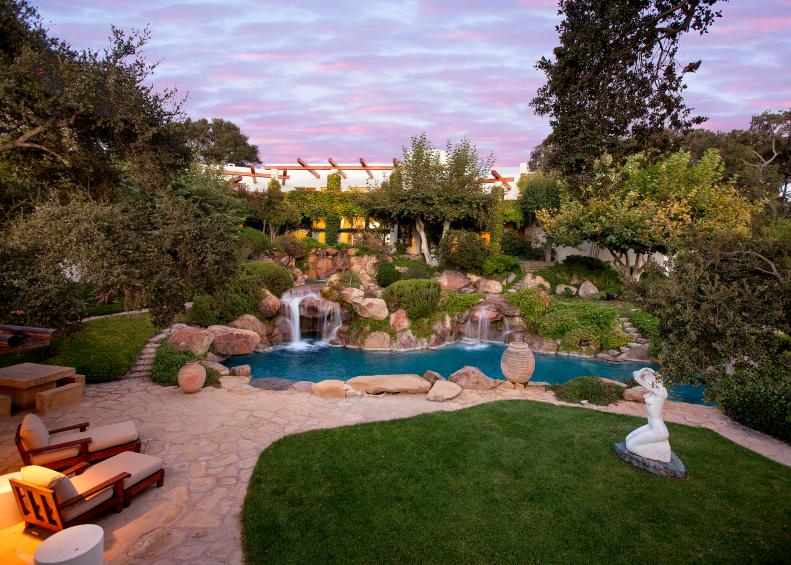1 / 25
Photo: Village Properties, a member of Luxury Portfolio International.
From:
Village Properties and Luxury Portfolio International®.
Oasis Pool for Gorgeous Mediterranean Home
A waterfall cascades into a tranquil pool bordering the 20,000-square-foot Mediterranean-inspired home. A gated entrance winds past vineyards and pond to the primary residence, nestled against a hillside and surrounded by sweeping terraces and lush gardens. This vineyard estate sits at a magical spot along the prestigious Foxen Canyon Wine Trail.









