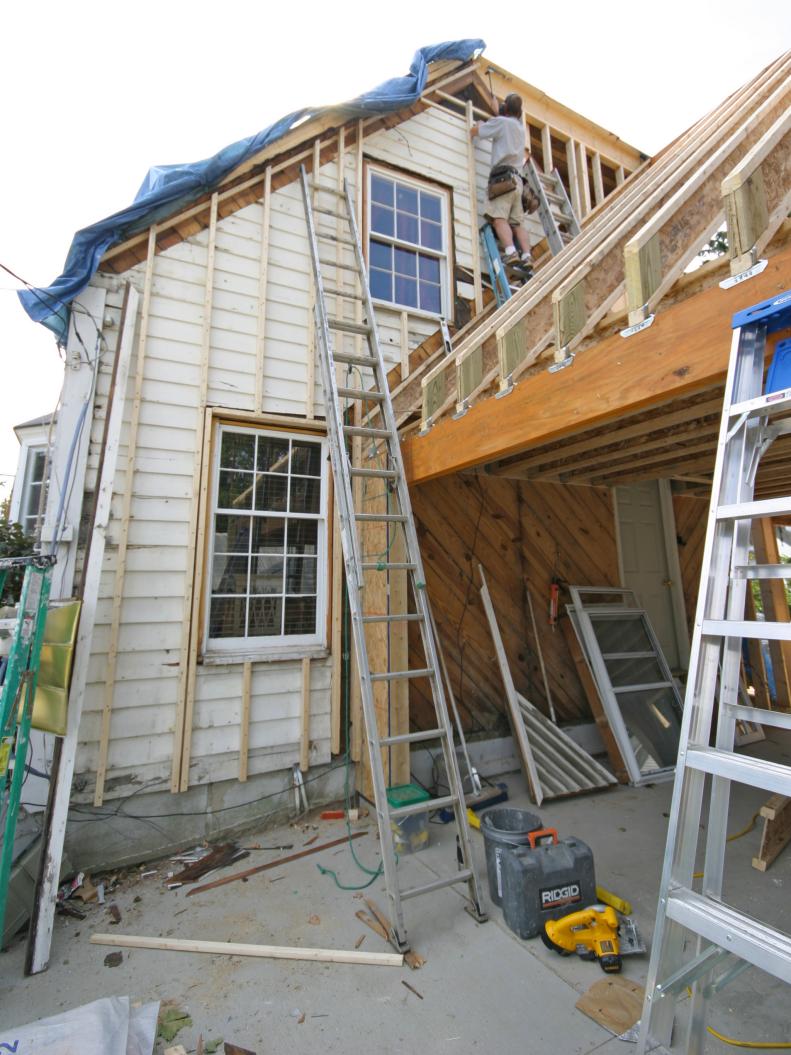1 / 12
Homeowner and carpenter Jeff Wilson hopes to save 50 percent to 90 percent on energy costs through his Deep Energy Retrofit (DER) project. To achieve this goal, Jeff must air seal his 70-year-old home and ensure the new garage/addition envelope is tight. He used two air sealing methods: one in retrofitting the original home and another involving new construction techniques for the garage/addition.
Using the original painted redwood siding as a foundation for new insulation, Jeff began creating a curtain wall by nailing 2x3 framing to the exterior.
Using the original painted redwood siding as a foundation for new insulation, Jeff began creating a curtain wall by nailing 2x3 framing to the exterior.









