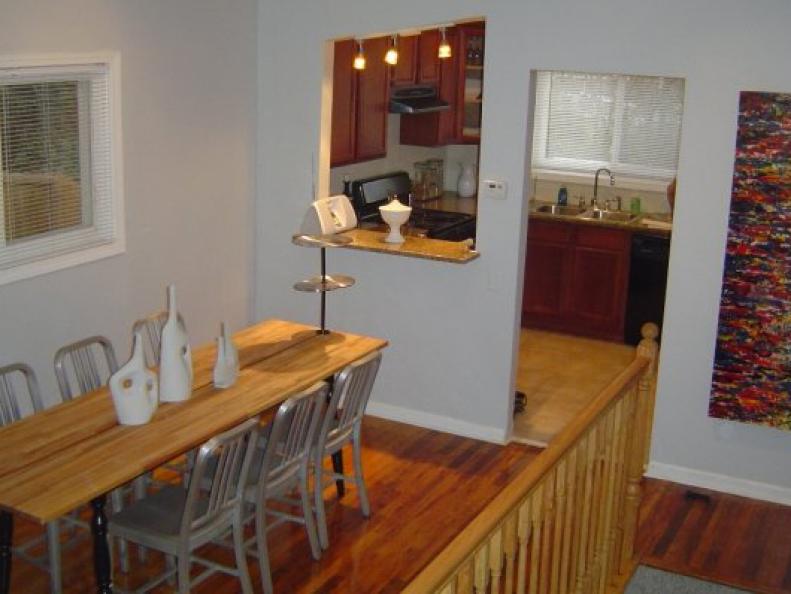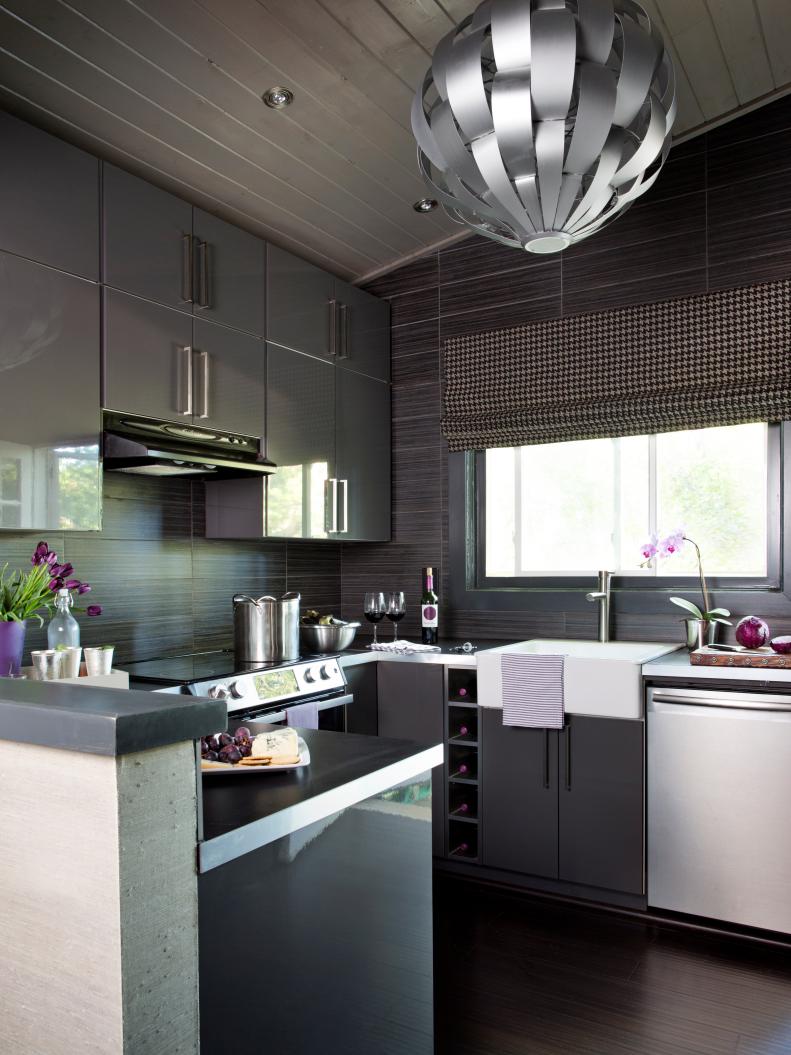1 / 15
Tearing Down Walls
Prior to the remodel, nothing about this Atlanta kitchen evoked the midcentury modern vibe found throughout the rest of the 1955 house. When I bought the house, there was a wall dividing the kitchen from the nearby dining area. To allow light to stream in from the kitchen window and into the dining room, I decided to have the wall torn out completely









