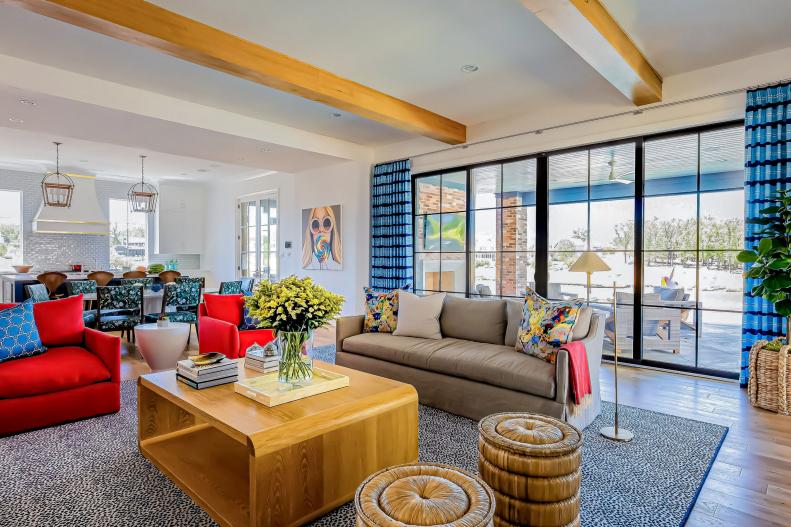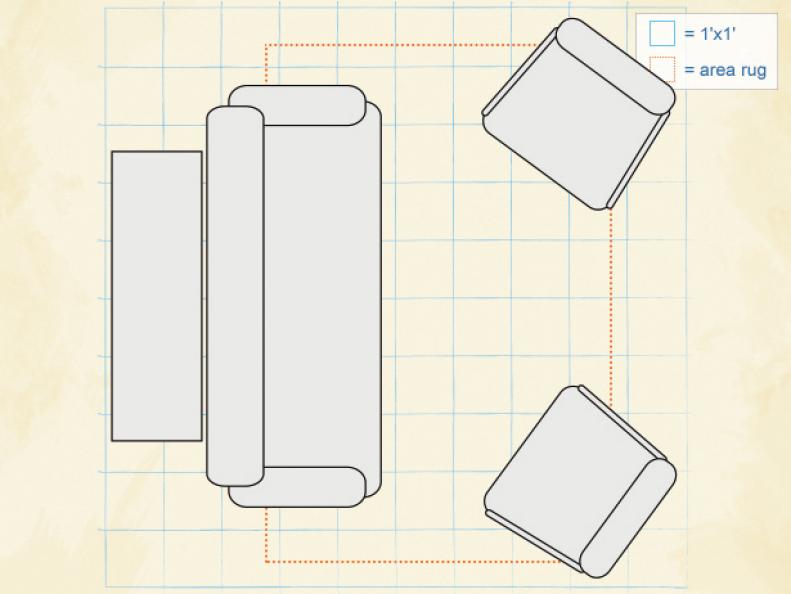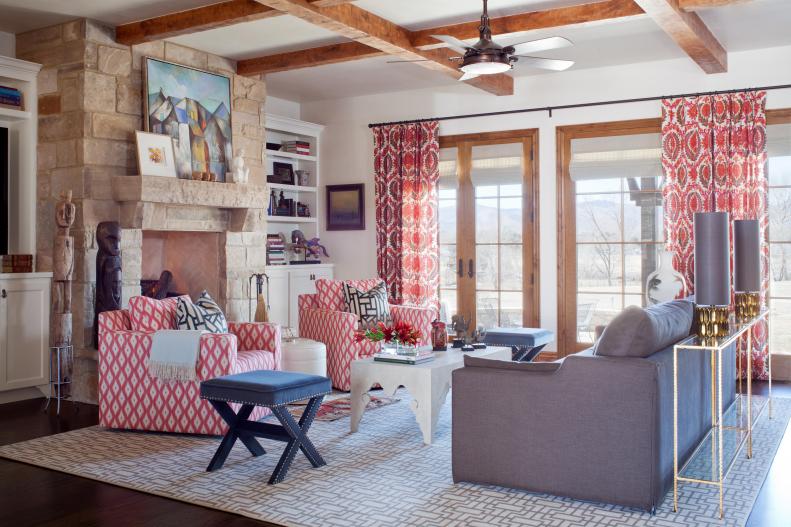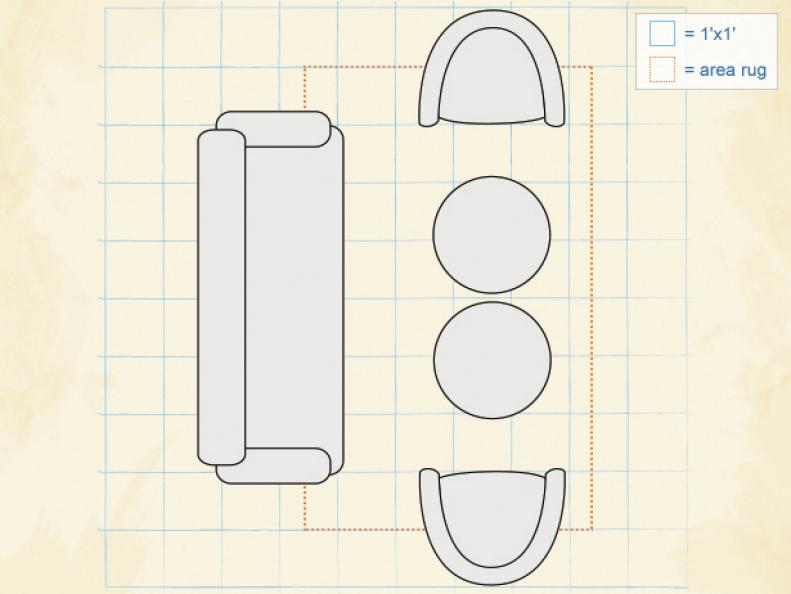1 / 13
From:
Lindley Arthur Interiors
Living Room Furniture Layout Ideas
A living room is a space where we do just that — live. From a conversation area at a dinner party to a cozy place to curl up and watch a movie, our living rooms wear a lot of hats. That versatility can make it challenging to know how to arrange a living room in order to maximize its utility. To help, we've gathered some easy living room layout ideas that work around common roadblocks.









