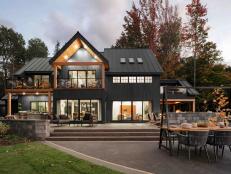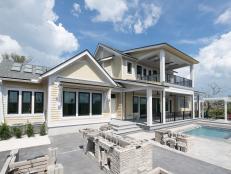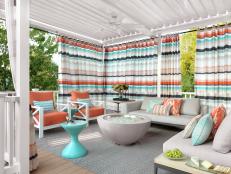1 / 24
Photo: Kevin Meechan.
From:
Abbi Williams.
Waterside Retreats: Sophisticated Lake House in S.C.
This lake house by Abbi Williams offers plenty of visual interest with varied rooflines and an attractive stone construction. The staircase on the side was originally intended to come down from the back deck, but designers moved it to keep sightlines open out to the lake.












