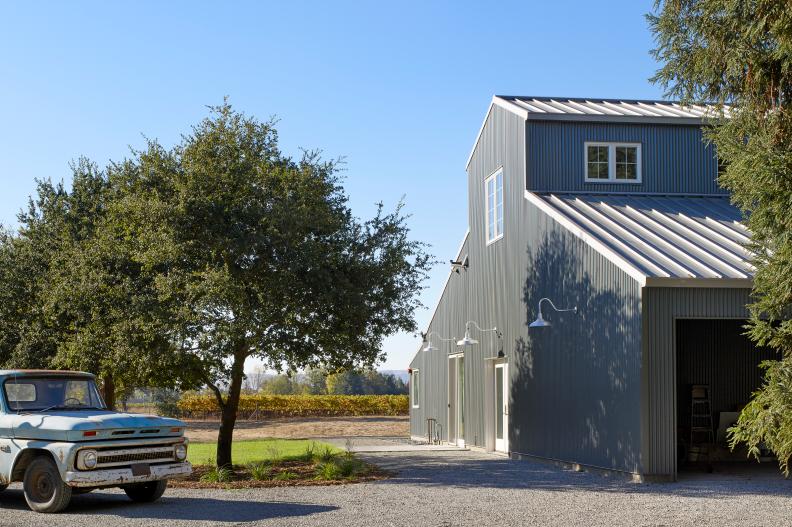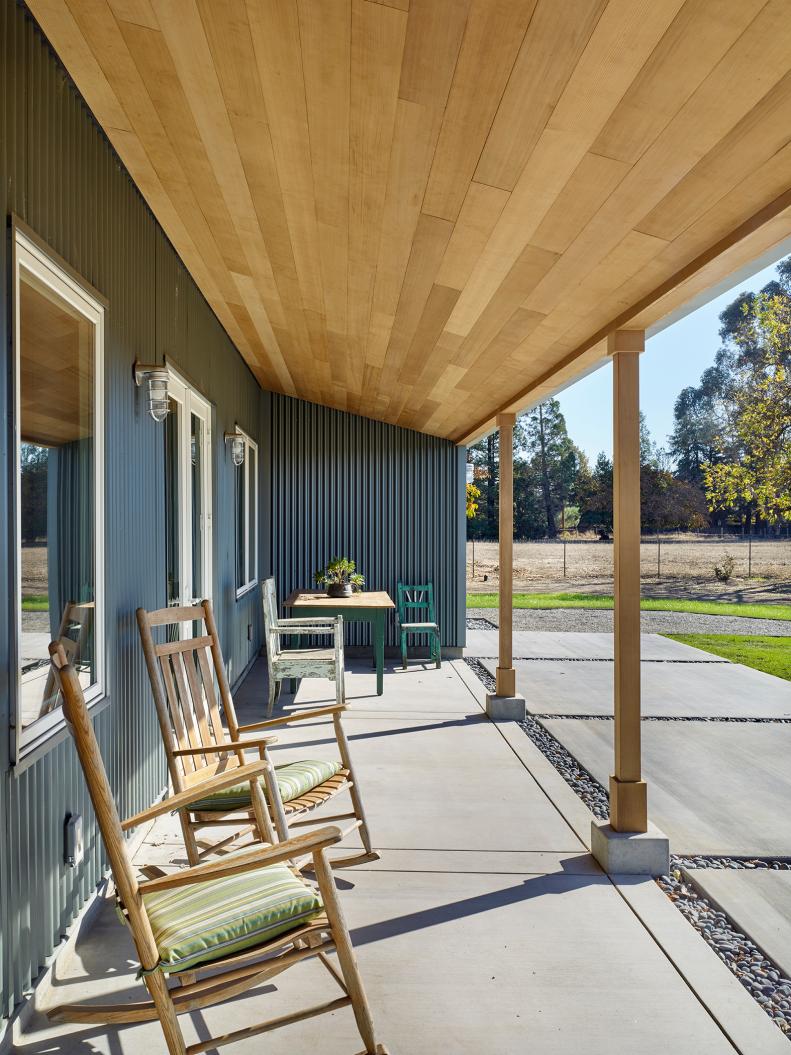1 / 6
Photo: Ken Gutmaker.
From:
Andre Rothblatt.
Side View of the Barn
A picturesque view of the metal barn, vintage truck in the foreground and the dwelling unit in the rear with vineyards in the background.









