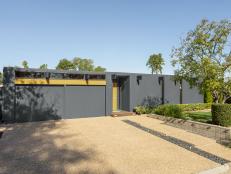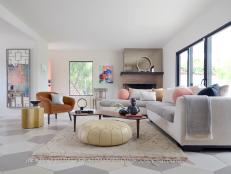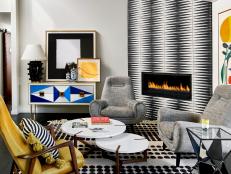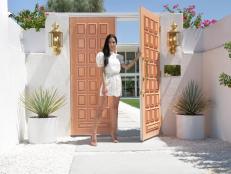Falling for Eichler
Karen Nepacena didn't intend to launch her Destination Eichler business until she and her husband, John Shum, were inspired to renovate their own midcentury modern home in the San Francisco Bay area. But it's not just any midcentury dwelling. The home is one of 11,000 designed by Joseph Eichler between 1949 and 1966, mostly found in California, and distinguished by floor-to-ceiling windows and outdoor spaces.
After visiting a renovated Eichler home, Nepacena and Shum realized they wanted to restore their home's original modern feel, and started a blog to document the process. This involved researching midcentury modern design details, studying architecture books and checking out original Eichler homes. "Once we started incorporating these details into our home renovation and sharing them on our design blog, other homeowners began contacting us for guidance on their own midcentury modern homes and business snowballed from there!" Nepacena says.












