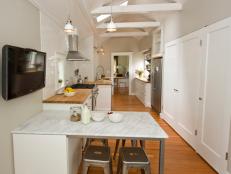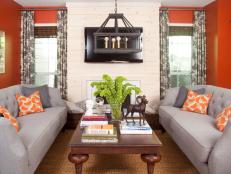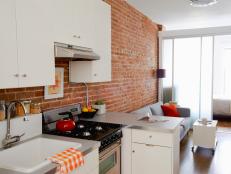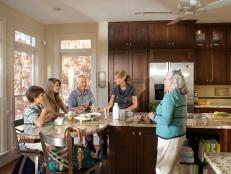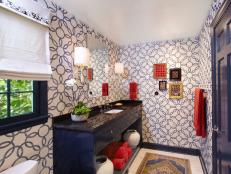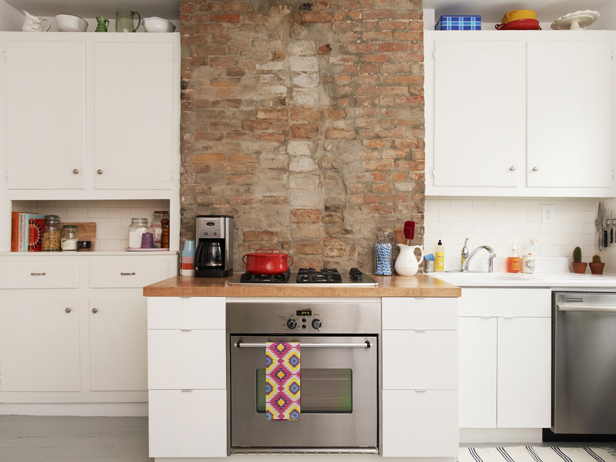A New Kitchen for a Historic Home
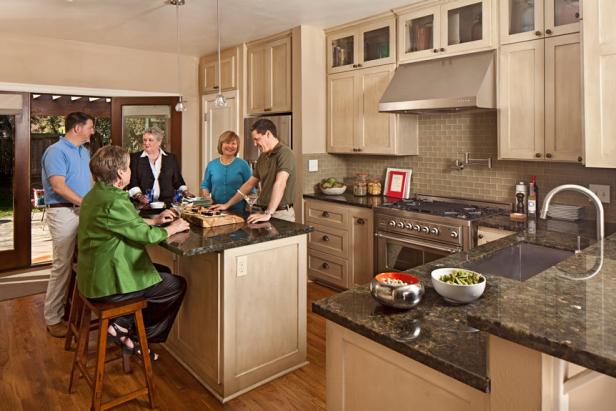
Driving up and down the streets of his favorite historic neighborhood, Eric Copper scouted homes for almost 10 years. As luck would have it, Eric got a call from a friend and fellow realtor with the news he had been waiting for. One of his favorite cottages had finally come on the market. After a quick tour, he put down an offer that day. Built by hand in the 1930's, the house was oozing character and charm. Eric loved the original moldings and arches found throughout the house, but he was a gourmet chef and knew that the kitchen needed to be completely redone to make it his own. Eric wanted a kitchen that was comfortable when he was by himself and big enough for entertaining, which he does often. Bringing the home into the 21st century while retaining its original character became the goal of the renovation.
Historic Home Gets A New Kitchen
See All Photos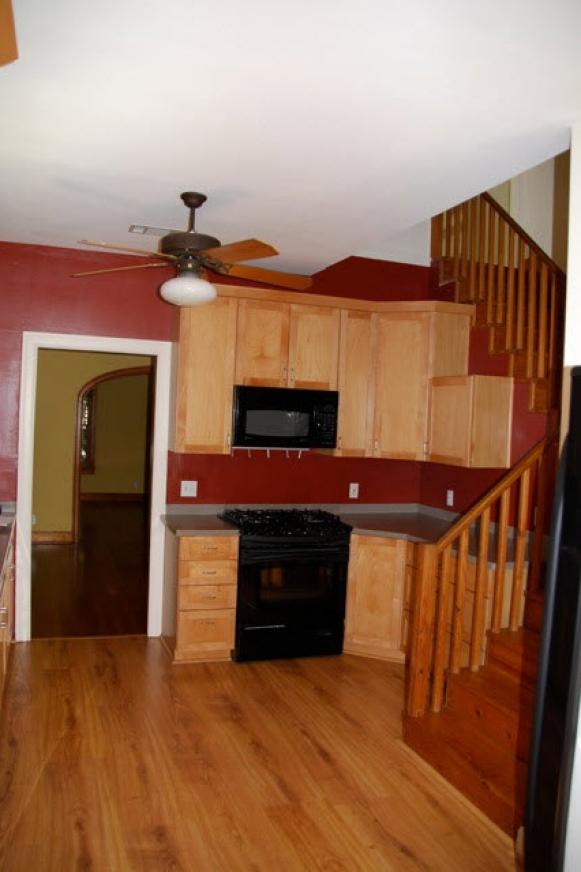
Unfortunately, it wasn't just a matter of new appliances and fixtures. A staircase dissected the kitchen into two unrelated work areas, disrupting the flow of the room. The stove and microwave sat awkwardly, placed in the corner under the stairs next to a single doorway to the dining room. Too many walls made the space feel cut off from the other living areas of the house. The kitchen cabinets, proof of an earlier low-budget remodel, lacked personality and didn't fit in with the character of the house. Lastly, a crowded, tiny eating area next to a single exterior door made it hard to reach the backyard.
Eric brought in Jason Crabtree, of Premier Partners homes, to oversee the renovation. He quickly learned that there was more to moving walls and updating appliances. "Moving the staircase and opening up the kitchen to the dining room changed the load requirement for the upstairs, so the first thing is making sure your plans are approved by a structural engineer," said Jason, who has extensive remodeling and new home construction experience. "The other item that people forget about in older houses is electrical upgrades," adds Jason. "Even if you are just renovating the kitchen, the city will most likely require you to upgrade the electrical system for the whole house if it is not up to code."
The new L-shaped floor plan created a cook zone, a cleaning zone and a prep zone with the center island for eating. Unfortunately, an existing window on the back wall sat right where the new range and hood needed to go. Because the exterior was 1930s brick, it would have been impossible to get matching brick to fill in the window space. Jason suggested that they keep the original window there, but darken it from the inside with smoked glass window film and dry wall over it. "It ended up being a great solution and much less expensive that bricking it up," says Eric.
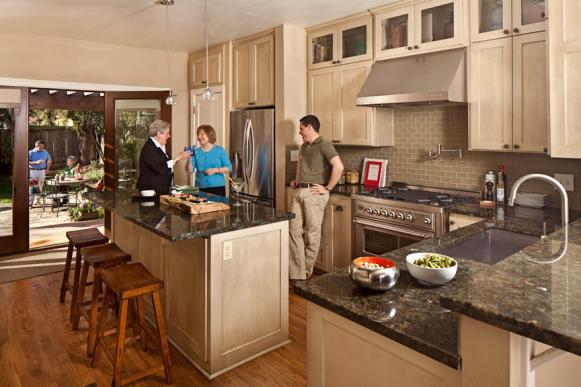
Covering the window took away a major exterior light source for the kitchen, so Eric opted to replace the single door to the back yard with quad French doors. Adding the doors made the backyard much more accessible. "Taking out brick is always easier than matching it,” adds Jason.
Eric envisioned a modern kitchen that cheerfully coexisted with the cottage character of the home. Surfing the internet one night, he picked out a retro-style gourmet range, made by Ilve. He turned to designer, Leslie Sieswerda, to do the rest.

"What Eric needed was a sophisticated, grown-up bachelor pad," says Leslie.
To infuse energy into the muted color palette, Leslie incorporated different surface textures and shapes to the overall design. She picked simple, dark bronze knobs and helmet pulls, which were a nod to the past but have a timeless feel. Glass upper cabinets break up the long bank of cabinets on the back wall, while rough-edge tumbled glass subway tiles in pale khaki keep it orderly, but interesting behind the range.
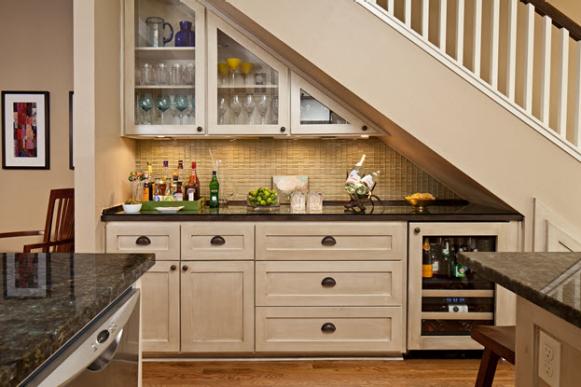
The new area created by moving the stairs became an ideal spot for a bar. For an inexpensive countertop, Leslie had the cabinetmaker stain plywood a deep brown and topped it with 1/4" glass. "Glass reflects the colors around it," explains Leslie, "so I knew that it would work and not clash with the granite." For the final touch, Leslie added taupe colored, three-dimensional cut glass tiles, which sizzle as a backsplash.
The new, wider opening between the kitchen and the dining room created room for a 30-inch, stainless steel, under-the-counter sink and a double-drawer dishwasher. The raised countertop behind the sink hides the dirty dishes and doubles as a buffet when Eric is entertaining.
Leslie kept the lighting understated, opting for two industrial-style pendants over the island and spotlights everywhere else. "You can save money on the fixtures by installing recessed lighting and puck lighting, but it's important to be able to control the ambience. Every light is on a dimmer. And that is my rule – no acceptations!" says Leslie.
During the renovation, Eric met one of the previous owner's two daughters, whose father actually built the home in 1938. "Eric was so excited to see pictures of the house when we were young," says Janet Hooten, the eldest daughter. The three became fast friends, and the women dropped by occasionally during construction to watch the transformation. "I am so glad that Eric did what he did and loves his new home as much as we cherished living here, " adds Nancy Wieding, the younger sibling. Now that everything is complete, Eric loves entertaining the women in the new kitchen, cooking and listening to stories of two little girls growing up in the neighborhood. " I always knew it was a special house," says Eric. "But I didn't realize I would ever have the gift of knowing why it's so special."











