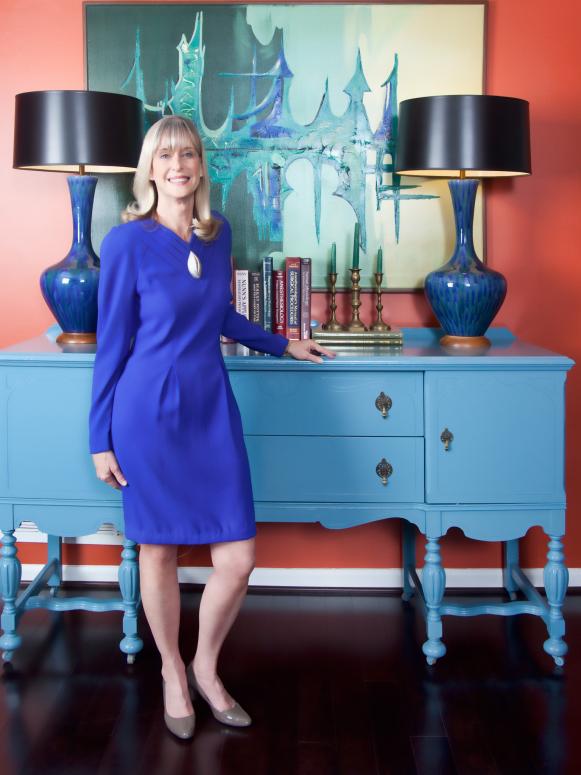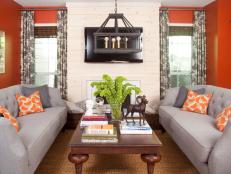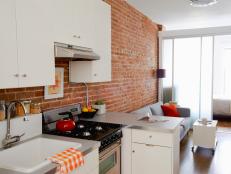'80s Condo Updated for Rent

Brian Patrick Flynn
Dr. Carolyn Bannister lives in a spacious 5,000-square-foot home in Stone Mountain, Ga., but when the anesthesiologist came across a potential income property opportunity just one mile from the Atlanta hospital where she works, she couldn't pass it up. The 1,300-square-foot two bedroom, two bathroom condo built in 1985 seemed like the perfect temporary home for medical students and residents to avoid commutes and live comfortably with affordably priced rent. The medical professional comments, "Buying the condo seemed like the best of both worlds: Students and residents could afford a great-looking, temporary home less than a mile from campus, and I could generate extra income."

Brian Patrick Flynn
Although the property was listed at an excellent price, offered a great layout for renters, and was conveniently located, it would need some serious design work to get it ready for new tenants.
Soon after closing on the condo, a co-worker of Carolyn's showed interest in it, then instantly signed up as a renter. Knowing that she'd soon have the property occupied, Carolyn quickly consulted with a local designer to make selections and recommend contractors who could bring the space up to date. "Although it was and still is spacious and structurally sound, the condo had nothing special about its interior," says Carolyn. "It was beige, boring and lacked architecture."
Determined to offer medical students and doctors, known for working long hours on their feet, a cozy, stress-free place to unwind and relax, Carolyn gave the designer direction with one simple statement. "I said that I wanted the condo to feel like a warm, welcoming, well-done home and not a stereotypical rental," says Carolyn. "From color on the walls to furniture selection, I wanted to make sure it would be a place anyone would be proud to call home."
After setting on a timeline of two weeks, Carolyn stuck with a budget of $10,000 to tackle updating the shared living spaces by doing the following:
- Tearing out wall-to-wall carpet and replacing it with dark birch engineered floors
- Adding architecture to the space by cladding the fireplace wall with horizontal whitewashed pine planks
- Installing pendant lights on dimmers
- Updating an entire wall of dated 1980s mirror with decorative trim
- Installing a flat-screen TV
- Covering the windows with custom draperies and blinds
- Painting the walls in warm earth tones
In addition to the $10,000 remodeling budget, the doctor would also furnish the property with timeless, gender-neutral pieces to appeal to male and female tenants.
Colorful, Eclectic Rental Remodel
See All PhotosFirst up on her schedule was ripping out wall-to-wall carpet and replacing it with dark, engineered hardwoods. At the advice of her designer, Carolyn opted for floating floors which are simply laid down, tongue-and-groove style. By choosing this type of installation, nearly $1,600 in labor costs were avoided. "I couldn't believe how quickly the floors went down," she says. "On Monday, the property was completely covered in dated beige wall-to-wall carpet, and by Wednesday night, every inch of the condo had beautiful, gleaming dark wood."

Brian Patrick Flynn
Once the floors were complete, Carolyn's contractor turned his focus to adding architectural interest to two different areas of the great room: the fireplace and the mirrored wall of her dining area. "I had no idea what to do with the 1980s mirror wall," she says. "When my designer told me the possible complications of removing it, which could involve hefty labor costs to repair the drywall and dispose of the glass properly, I was open to any suggestions."
To modernize the dated mirror wall, Carolyn's contractor added 1X3 MDF trim directly to the front of the mirror using liquid bonding adhesive and painters' tape to hold it in place until dry. The overall effect gives the wall the look and feel of a graphic, contemporary window which was enhanced even more with inoperable drapery panels on each side as well as a coordinating valance above.
To turn the gas fireplace into a designer-caliber focal point without major materials or installation costs, Carolyn's contractor removed the original hearth and surrounding tile, then clad the entire wall with 1x10 pine plank, which was updated with a whitewash finish. Altogether the pine plank came to $375 including installation and whitewash refinishing. "I still can't believe what a huge difference adding the whitewashed pine made," says Carolyn. "It drastically changed everything about the main areas of the condo. And considering it only cost around $375, that's a lot of bang for the buck."
Lighting played a huge part in the redesign of Carolyn's condo. When the doctor initially bought the property, she didn't really think much of its lack of light. "Before this project, I never really understood how much lighting plays a part in creating a well-designed room," Carolyn explains. "From blackout lining on window treatments to the swapping out of the contractor-grade fixtures for new pendants, to layering different types of lighting with table lamps, I feel like in addition to getting a small remodel, I also got an education in interior design."
To allow more light in through the windows, vertical blinds in the dining room were replaced with custom floor-to-ceiling draperies, which stack back and allow all available natural light to flood the space when open. On the flip side, they've been lined so that tenants can choose to nap after long days on their feet.
While most of the remodel was fun, there were a few hiccups along the way. Originally intent on keeping the color palette earthy and rich, Carolyn envisioned the living room painted in a rust tone of orange, one with brown undertones. "After all, the condo is indeed a rental and I didn't want to go too out there with color choices ," Carolyn notes. "When my designer suggested a warm rust tone on the walls, I expected to come home and see a brown tone with hints of orange but instead it was full-on pumpkin. The living room is definitely orange. Call it whatever shade you like but it sure is orange."
Although the color was intense at first, Carolyn was reassured by her designer that it would take on a toned-down appearance once furnished with more neutral-toned pieces. Once the furniture started to arrive, her color-related concerns quickly subsided.








































