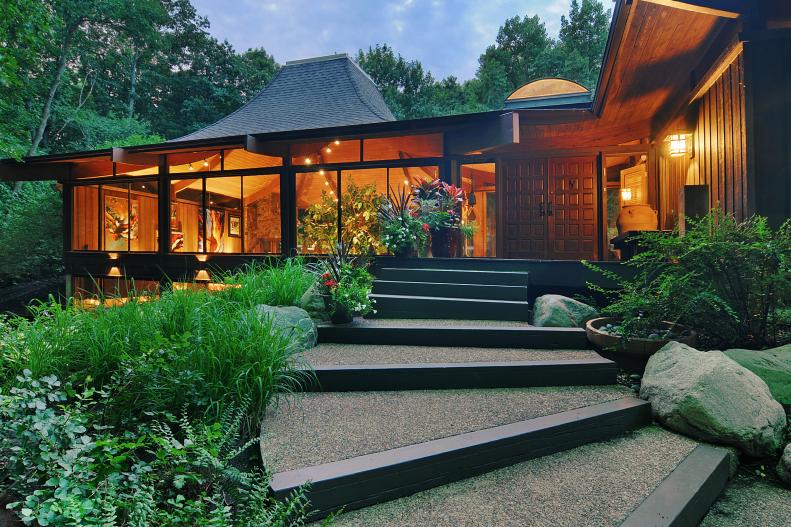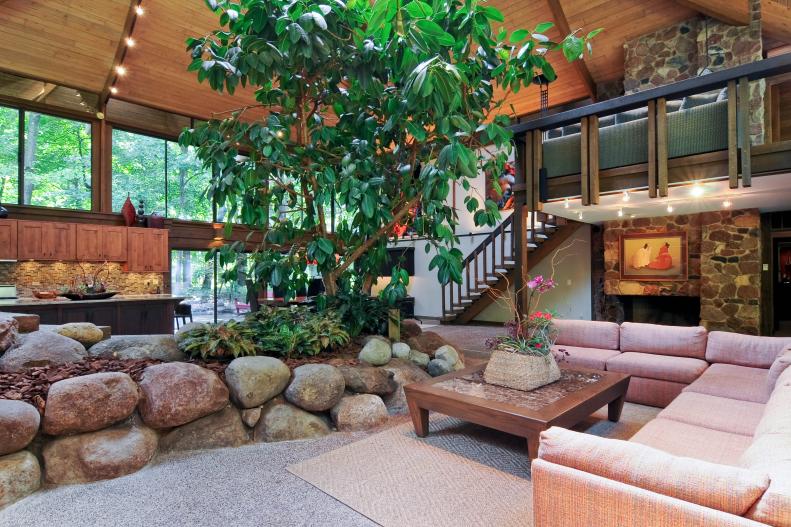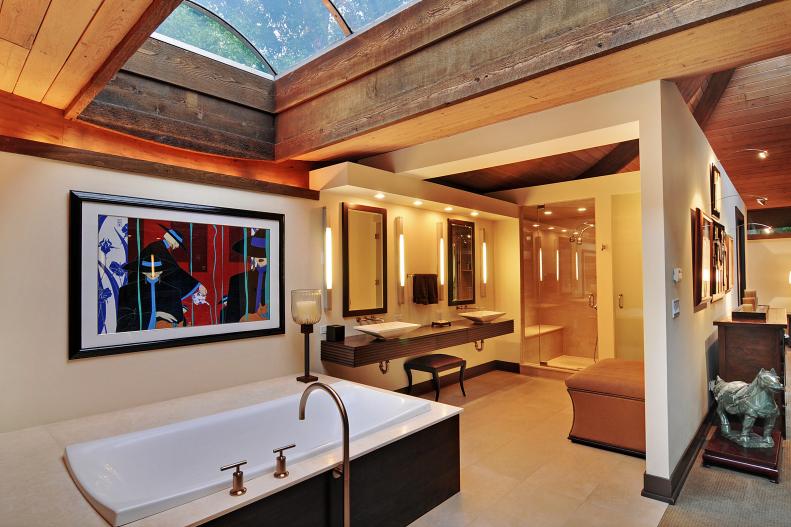1 / 6
Photo: Prudential Rubloff
Front Yard
Built in 1981 on 2.7 woody acres in a suburb outside of Chicago, this 4-bedroom, 3.5-bath is gaspably stunning. Begin with a theatrical entrance of undulating steps, miles of windows revealing a glowing interior, big timber, big stones, carved wooden double front doors and mature planters. Landscape and design firm Brickman Group was tapped for a Gold Award from the Illinois Landscape Contractors Association for the exterior and interior designs. The home’s concept centers around five distinct interconnecting “pods.”









