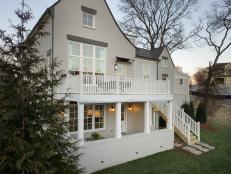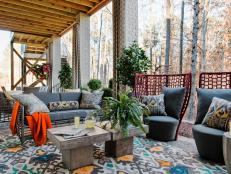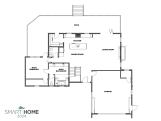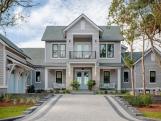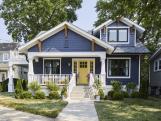Discover the Floor Plan for HGTV Smart Home 2023
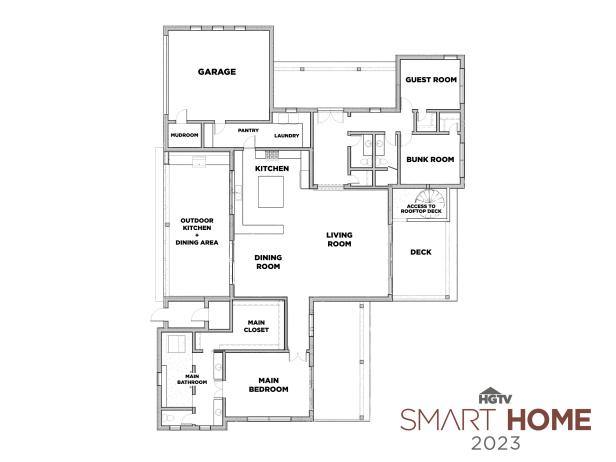
Next Up
Discover the Floor Plan for HGTV Smart Home 2018
With approximately 2,850 square feet of space, this 3-bedroom, 3 1/2-bathroom modern coastal escape is centered around an open and airy living concept. Get acquainted with the floor plan in South Carolina.
Discover the Floor Plan for HGTV Smart Home 2019
With approximately 3,455 square feet of space, this 3-bedroom, 3 1/2-bathroom sophisticated retreat is centered around an open and airy living concept. Get acquainted with the floor plan in Dallas, Texas.
Discover the Floor Plan for HGTV Smart Home 2017
With approximately 3,300 square feet of space, this three-bedroom, four-bathroom Southwestern escape offers a modern take on desert style. Get acquainted with the spacious floor plan in Scottsdale, AZ.
Covered Porch From HGTV Smart Home 2014
With its mix of modern and industrial elements, the downstairs porch offers a cozy outdoor space to gather with friends and family.
Covered Porch From HGTV Smart Home 2016
Designed to be the ultimate escape, this stylish porch is adjacent to the media room to provide a central spot for hanging out.









