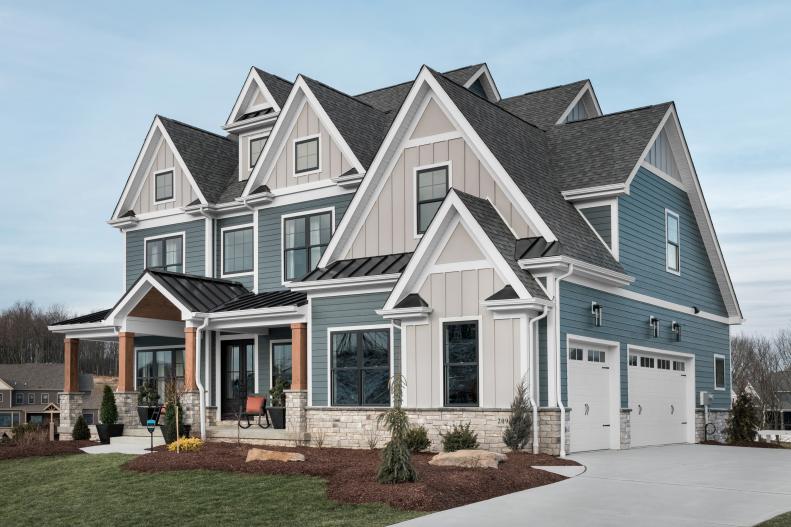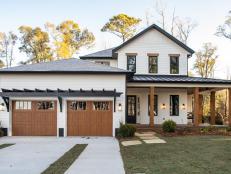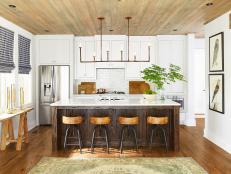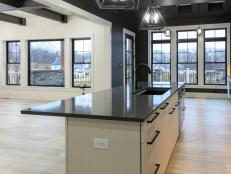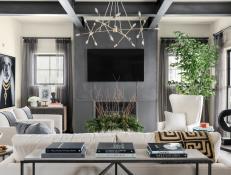1 / 73
Photo: Robert Peterson, Rustic White Photography.
From:
Tiffany Brooks.
Classic Meets Contemporary
This brand-new home mixes styles and materials to create a contemporary Craftsman-style home. The 4,500+-square-foot, three-story structure includes four bedrooms, five bathrooms, a three-car garage, a multilevel deck and plenty of high-tech features.






