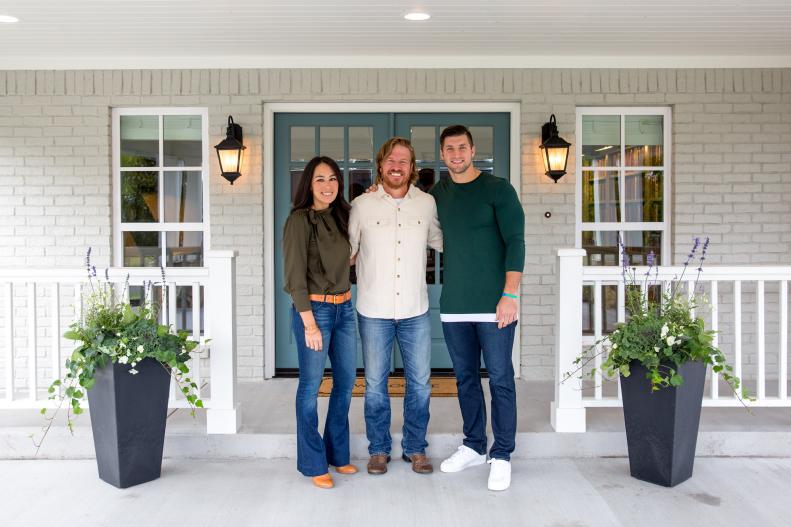1 / 20
Photo: Jeff Jones
The Dream Team
The Tim Tebow Foundation’s mission is "to bring Faith, Hope, and Love to those needing a brighter day in their darkest hour of need." Tim knows Chip and Joanna are just the teammates he needs to create an ADA-compliant home in Waco for the Copps. "We really believe this family [needs] us to come behind them to support them, to love them, and to have their back," Tim said.









