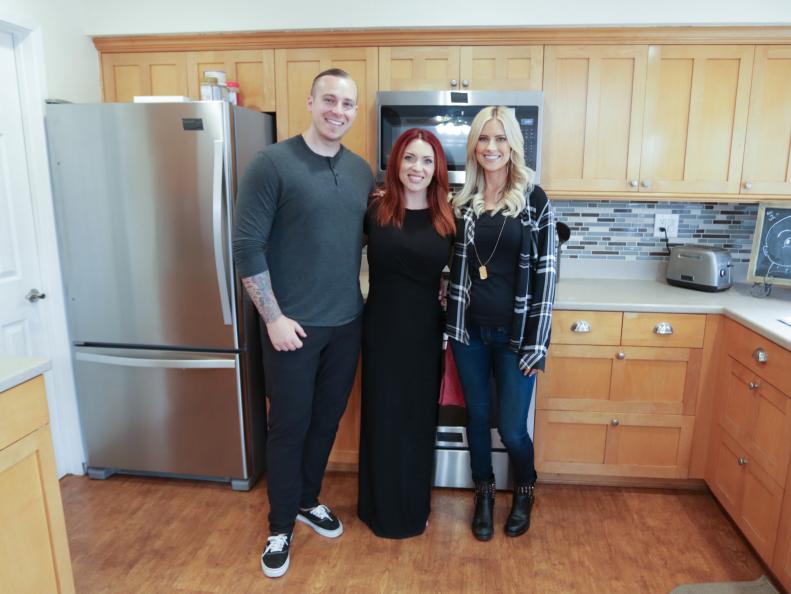1 / 20
Fit to be Designed
Stevie and Matt are personal trainers, who work out with Christina and Ant Anstead. Pregnant with their first baby, the couple wants a quick kitchen remodel so they'll have plenty of time to nest before the due date.









