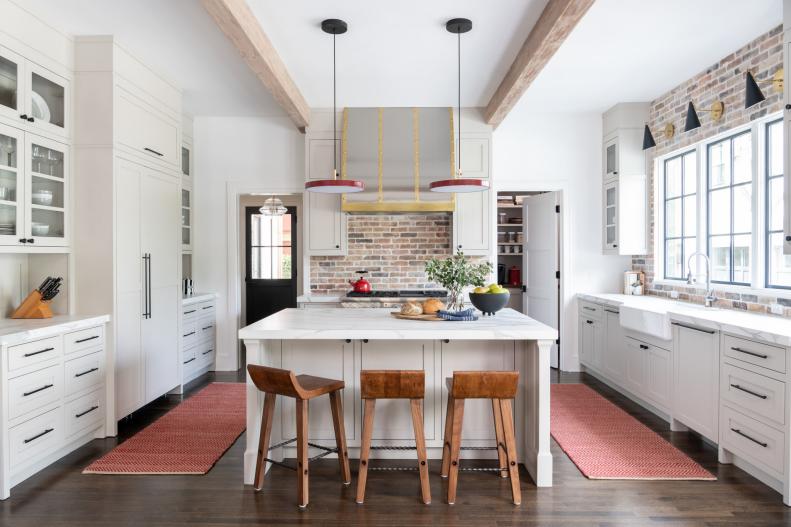1 / 6
Photo: Michael Hunter.
From:
Sara Hillery Interior Design.
Neutral Transitional Open Plan Kitchen With Red Pendants
The kitchen is open and cheerful with exposed brick and classic white cabinetry. The design plan also made sure there was plenty of countertop space, topped in marble.









