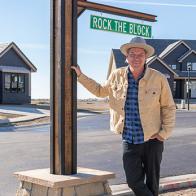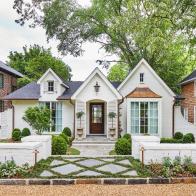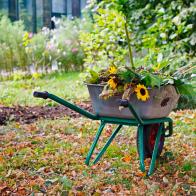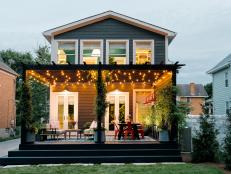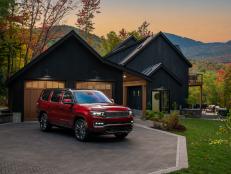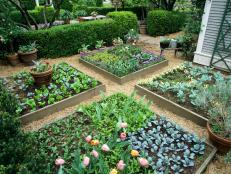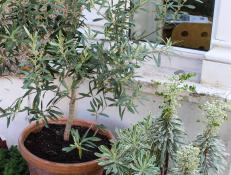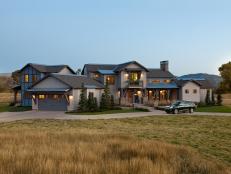1 / 17
Photo: Harvey Smith Photography.
From:
Phil Kean Design Group.
French West Indies Exterior
Affectionately referred to as "La Belle," this French West Indies-inspired home feels a lot like paradise, complete with a private pool and lakefront views. A soothing blue and cream color palette invites guests to step inside this relaxing retreat.

